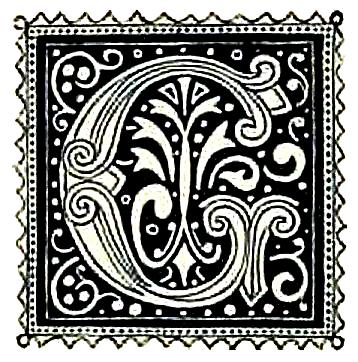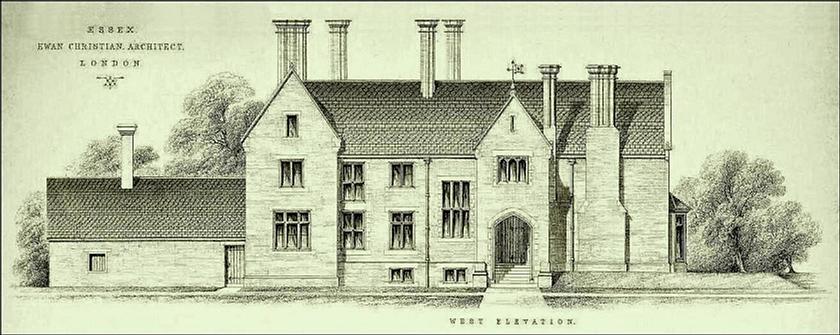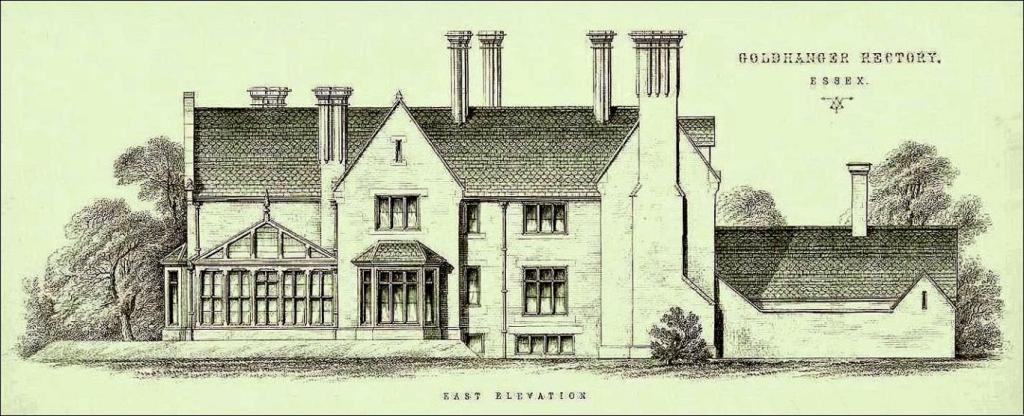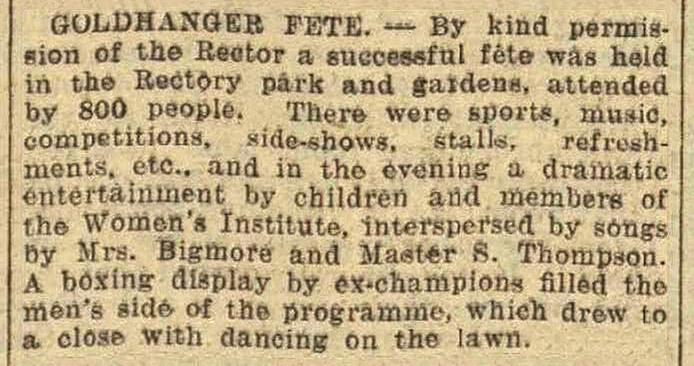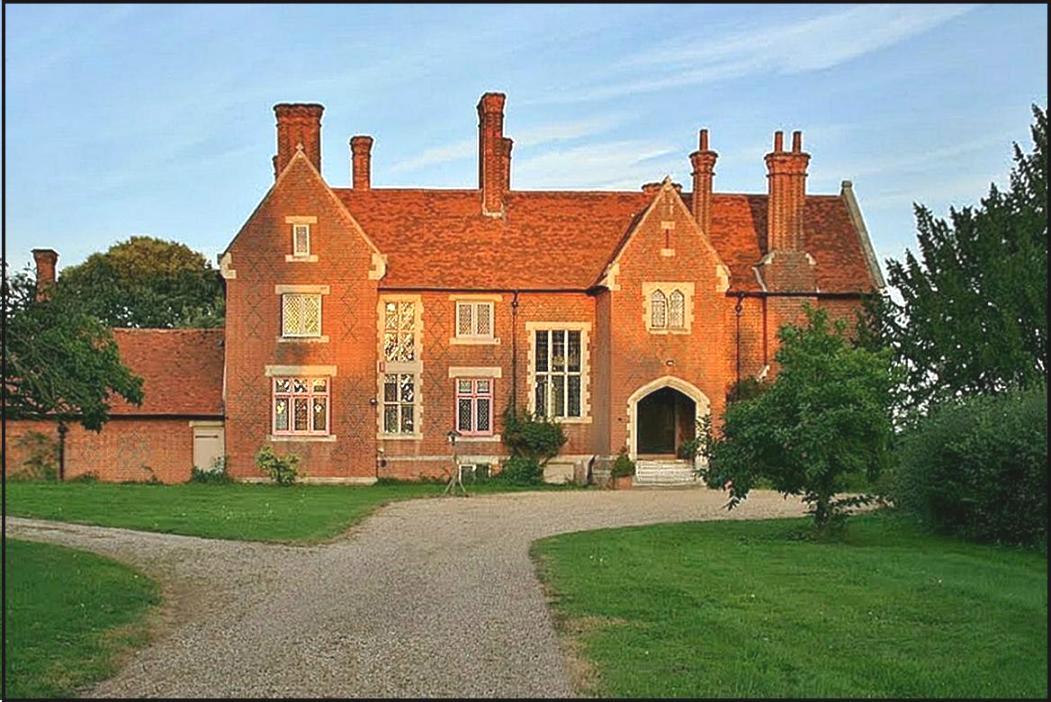|
A history of the
Victorian Goldhanger Rectory |
||
|
The New Rectory was built by the
Revd. C B Leigh in 1851 on land at the top end of
Church Street that was previously part of Pumhouse
Farm. This location is the highest point in the Parish and commands an
impressive view across the Blackwater Estuary. The
farmhouse was then converted a coach house and stables. After the Rectory was
built the design won an award and in 1868 an article about it was published
in... Villa and Cottage Architecture which
is now out of copyright and available on at least two websites: archive.org
and https://books.google.co.uk
and prints are frequently available on www.ebay.co.uk.
Extracts from the book and some of the architectural drawings are
shown here... |
||
|
GOLDHANGER
RECTORY NEAR MALDON,
ESSEX EWAN CHRISTIAN, ARCHITECT, LONDON
A Rectory,
being intended to last for generations, and the law of ecclesiastical
dilapidations, which requires an incumbent to keep his house in proper
repair, being very stringent, it becomes important that parsonages houses be
built in a plain and substantial manner. In this house, therefore, care has
been taken to provide materials and workmanship the best of their several
kinds, and to avoid all ornamental features which would involve costly or
frequent expenditure for their preservation. |
||
|
The house
contains a drawing-room, a dining-room, a study, a housekeeper's room, a
storeroom, a butler's pantry, and a kitchen, in the principal block, to which
is attached a conservatory ; whilst there is a one-story addition containing
a large scullery, brewhouse and bakery, and places for coals and wood: the
main block also contains cellars; and there are nine bed-rooms of various
sizes, and two dressing-rooms, two of the bed-rooms being in the roof. The
aspects of the drawing-room are south-west and south-east; and those of the
dining-room and study are a little south of east, the modification by the
bow-windows not being taken into account in this statement. There is no
prospect that required to be considered. The ground-floor in the main block
of the house is raised about 4 feet 6 inches above the highest part of the
site, so as to avoid sinking the basement floor deeper than might be
absolutely needful; and terraces with grass slopes are formed on the south
and east sides, and on part of the west side. |
||
|
Ground Floor - The entrance is placed on
the west side of the building, within an open porch. The landing in front of
the door is reached by steps, which are under and within the archway of the
porch. The door itself is hung in a glazed screen. The hall is separated from
the principal staircase by an open arcade of two arches, as shown in the
cross-section (Plate XLIV.) The drawing-room door is on the right-hand side
of the hall, and the dining- room door faces the spectator on entering, - the
two rooms being planned at right angles to one another. Each of these rooms
is lighted by a bay-window at its end, and a three-light window at the side.
In the angle formed by the external walls of the two rooms, the conservatory
is placed, with south and east aspects, the flue for the heating-apparatus
being carried up in the re-entering angle of the walls. The drawing-room,
conservatory, and dining-room may be thrown open as a suite, the access to
the conservatory being the side-windows of these rooms, which open to the
floor. There is also an external door to the conservatory on its east side. Entering
from the principal staircase there is a corridor containing the service-door
of the dining-room and the doors of a W.C. and of the study. Shut off from the
principal part of the house, by a door placed immediately beyond the study,
there are the butler's pantry, the service-window of the kitchen, and the
back-stairs. Under a portion of the back-stairs, and close to the way down to
the cellars, a small space is divided off, by a glazed partition, as a
storeroom; and close by this is the housekeeper's room. From the space where
the backstairs are, there is a short passage in which is the kitchen- door.
This passage leads, down four steps, into the one-story portion of the house.
At the bottom of the steps is the place which serves the several purposes of
a scullery, brewhouse, and bakehouse; whence is a door into the yard. This
door has, close to it, a trapway to the cellars; and it is placed under a
pent-roof that affords cover to an access to the wood- and coal-shed, to the
place for ashes, and the servants' W.C, and to the external yard entrance.
The pump is in the wood-shed. Another W.C. is placed so as to be accessible
from the grounds of the house, but having its doorway properly screened off.
Communicating with the passage of the offices, already mentioned, is one
adjoining the scullery, affording access from the principal front of the
building to the offices. Attached to
the kitchen is a cook's pantry lighted from the yard. The floor-level in that
portion of the building which contains the kitchen, house- keeper's room, and
back-stairs, is two steps lower than the floor of the principal part of the
house. This arrangement, with diminished height in the several stories,
allows of additional rooms, which there are, as attics. The ground-floor
rooms in the principal part of the house are 11 ft. in the clear height: the
kitchen, housekeeper's room, and the storeroom are 10 ft. 6 in.; and the
scullery and out-buildings are 8 ft. 6 in. to the top of the walls, but have
additional height within their roofs. |
||
|
Basement - Considerable space had
necessarily to be left below the ground- floor; but only a portion of the
area occupied by the principal block of the house was required for cellarage.
This portion is carried down somewhat deeper than the rest, and provides the
storage for ale, beer, wine, and potatoes; and space for a larder and a
dairy, as well as for the hot-water apparatus required for the conservatory.
There are two ways of access to this basement, as already mentioned. The
height of the cellarage, in the clear, is 7 feet. Chamber Floor - The two chief bed-rooms are
over the dining-room and drawing-room, and have each a dressing-room
attached. One of the bed-room suites could be conveniently separated, by its
passage, from the rest of the house. Each dressing-room has a fire-place. On
this floor are a housemaid's closet, and a W.C. The clear heights in this
story range from 12 feet, in the principal rooms, to 9 feet in the room over
the housekeeper's sitting-room. Attics - These are over the kitchen and the
housekeeper's room. There are two bed-rooms, which are separated by a place
for lumber. One bed-room is lighted by a small window in one of the gables,
and the other by a dormer, which appears in the east elevation. The
lumber-room, in which is one of the cisterns, is well lighted from the valley
space between the back and front roofs. The window not only affords access to
the gutter, but to a trap in the roof, through which access is obtained to
the cistern that serves the W.C.s in the main block of the house. The height
of the principal attic bed-room is 8 feet in the clear. |
||
|
The general facing
of the external walls is of red brick, the heads of openings, the window
mullions and sills, and the arches and jambs, in the west front, are of
dressed Caen stone; whilst in the other fronts, the heads and sills only are
of stone. The gables have Caen-stone copings; and the plinth is of Yorkshire
stone. The roof is covered with plain red tiles, with courses of ornamental
tiles at intervals. The ridges are covered with ridge tiles; and the valleys
(exclusive of the valley gutter in the middle) are laid with valley tiles.
The bricks and tiles were procured in the neighbourhood. The valley-gutter,
between the front and back roofs, is laid with lead, the water from it being
conducted into the cistern over the W.C.s. The water from the eaves descends
by pipes, outside the walls, and is stored in a tank which is not shown in
our plans. The water for drinking is obtained from a well, where the pump is
shown, it is pumped up to cisterns in the attics and roof; and from them it
is laid-on, by lead pipes, to the different taps and sinks of the house. The
house is well drained. The timber
employed for carpenter's work was Baltic fir, and for sills of window-frames,
English oak; whilst Baltic deals and battens were used for joinery in
general. Timber-partitions, where occurring, are framed and braced in the
usual manner. The floors are all of single joisting, and laid with 1 inch
yellow battens. The walls above bay-windows are carried by bressummers, 12
inches square, with solid abutment-pieces for the relieving-arches, spiked on
the ends of them. The attic-windows have solid wood-frames, and wrought-iron
opening casements. The windows of the principal chamber-floor also have solid
frames; but they have 2 inch wood casements. On the ground-floor, the
window-frames of the dining and drawing rooms are solid, and have casements
of 2 inches thickness, those above the transoms being hung on centres. The
other windows are like those of the floor above. The windows of the attics,
the back-staircase, and the offices are glazed with diamond quarry-glass in
lead lights; those of the principal staircase and the room over the porch
with the best glass, in ornamental lead-lights. The dining- and drawing-room
windows are glazed with British plate-glass, and the remainder have best thick
crown-glass. The conservatory is glazed with horticultural glass. The contract
for the house, complete, amounted to ₤1900; but the total cost,
including extras, came to a little over ₤2000. Whilst, however, this
statement could not be taken as conclusive respecting the cost of a similar
building now (all prices having risen materially since 1852), we should
mention that the contractor always alleged that he had under-estimated the
cost of this Rectory by ₤200. _________________________________ |
||
|
The Leigh family
certainly made the most of their spacious new rectory. The 1861 Census
identifies the occupants at that time as... The
Rector, his wife, three children, one governess, two nurses, four domestic
servants When in 1893 the Revd
Leigh retired as Rector, the Goldhanger and Lt. Totham benefice including the
rectory, was purchased by the Revd. F T Gardner and
his family. During the Revd. Gardner's 43 year tenure the rectory gardens
were used for many social events such as this fete held in 1934 and reported
in a local newspaper...
Although the
Gardner family had purchased the rectory so was a private property, many
postcards where produced during their time that showed scenes of the house
and gardens, which further indicated that they were happy to see the house
and gardens as more of a church and public facility. A recent photo of the
house is also included here... The
two oil paintings now in St Peters Church were hung
in the rectory for many years during the Revd. Gardner's period
in office. One of
paintings hung in the Drawing room over fireplace and the other hung over the
Dining room fireplace. The paintings were donated to the Church by the family
after the Revd. Gardner's death in
1936. In 1939 the Rectory was
put up for sale... A condition of the sale
was that it could no longer be called The
Rectory and as there was already an Old
Rectory in the village another name was needed and it re-named Goldhanger House reflecting the
grandeur of the building. The house was occupied
by the army during WW-2 at a time when the field behind
it was use as a searchlight base. After the war in 1948 a new and much more
modest rectory was built on a small piece of land in Church Street next to
the Victorian rectory, and this was occupied by several rectors until 2001. One of the early owners
of Goldhanger House after the war was Sir Gilmour
Jenkins who lived there in the 1950s and 60s. He was a senior civil
servant who reached the level of Permanent Secretary of the Ministry of
Transport. The house was later
owned by the Richards family who used the coach house as an office and
workshop for their Pan Signs
business. In 1965 while working in the coach house Rivelin Richards invented
and patented dry transfer lettering
that became the commercially successful and well known Letraset. The coach house was later converted
to a residential property and was sold separately from the main house. Finally, there can be no
doubt that the "New Rectory" had one the most impressive local views
of the estuary, and it can no coincidence that it, St.Peters
Church, and the Old Rectory remain the
most notable village features when viewed from the Creek and the Estuary... |
||
