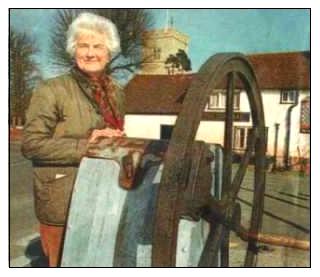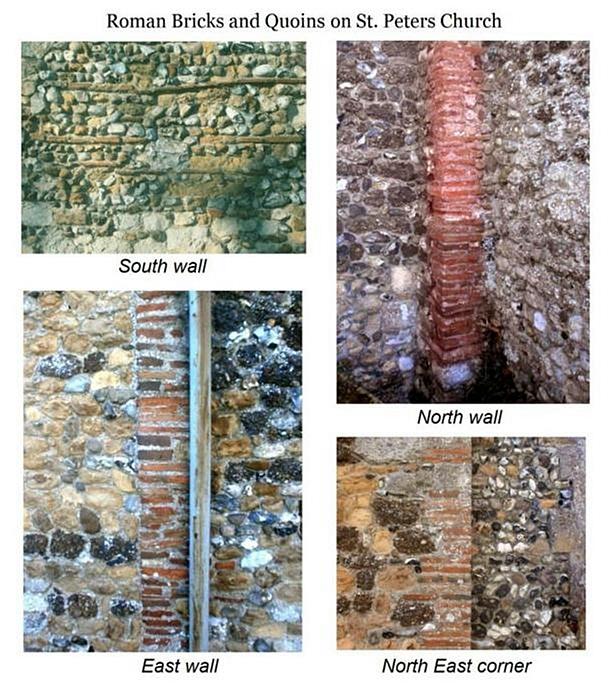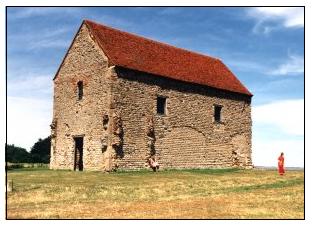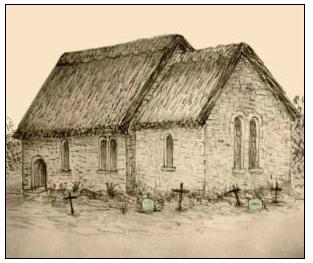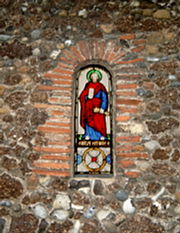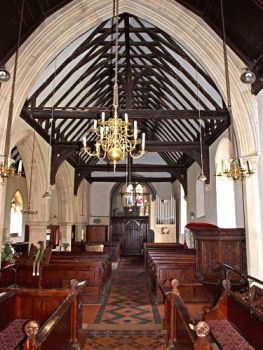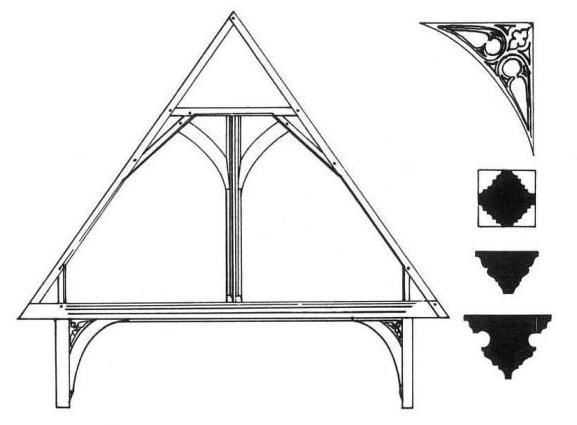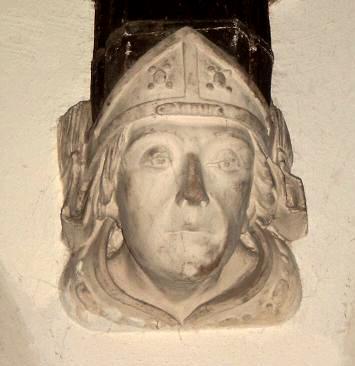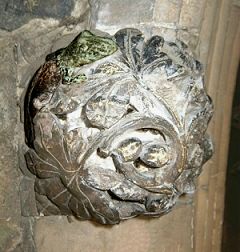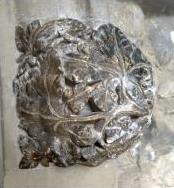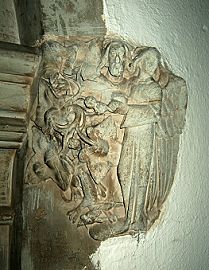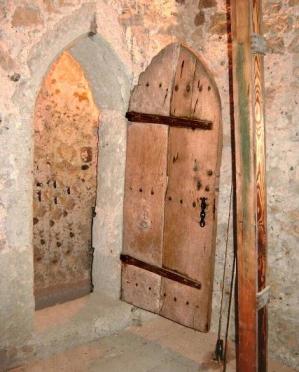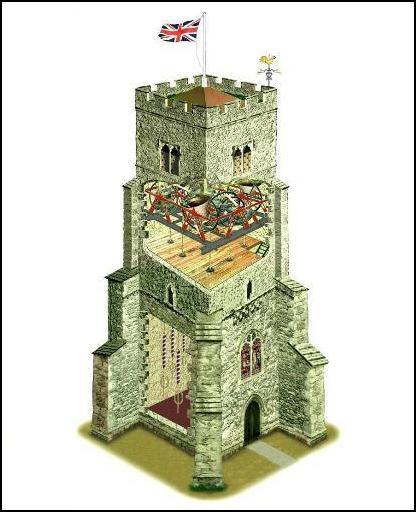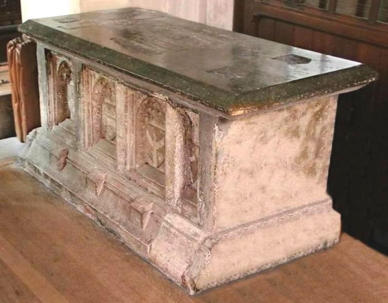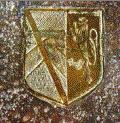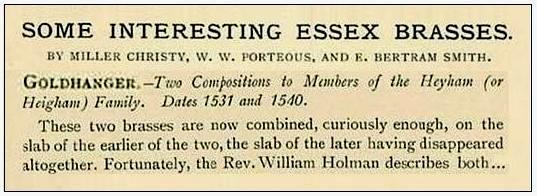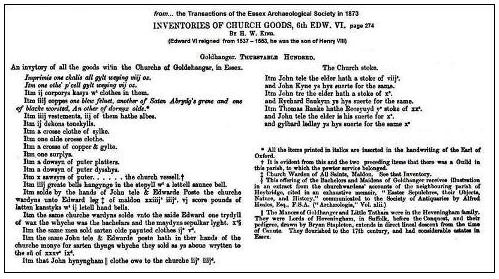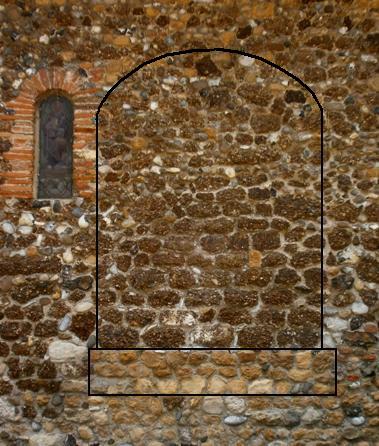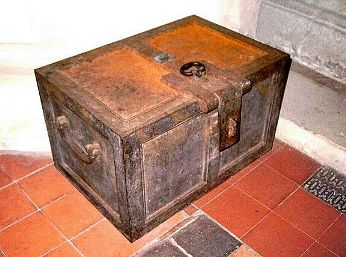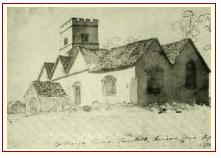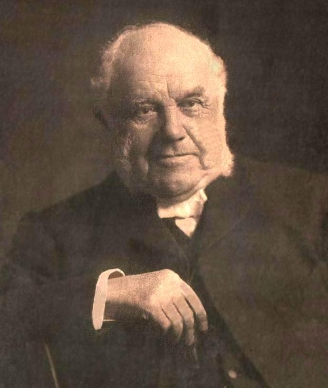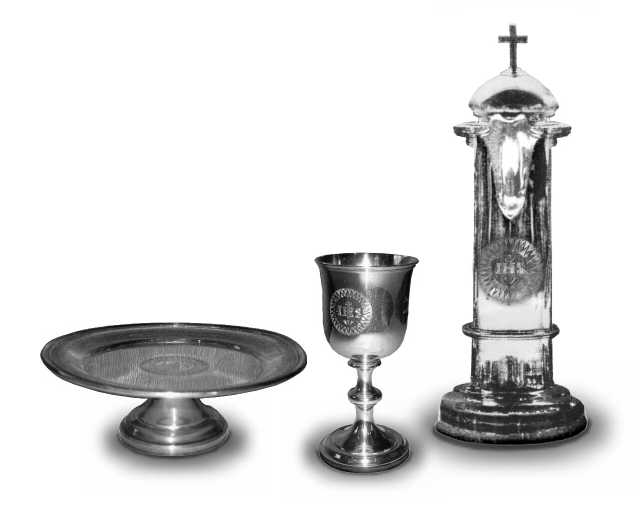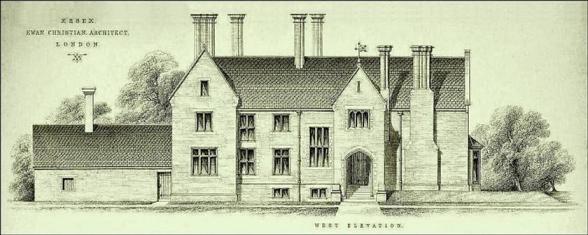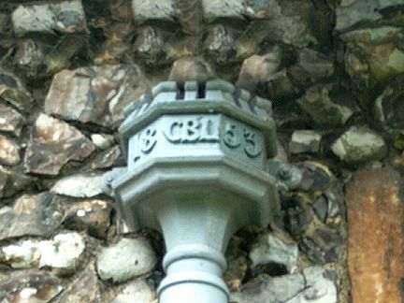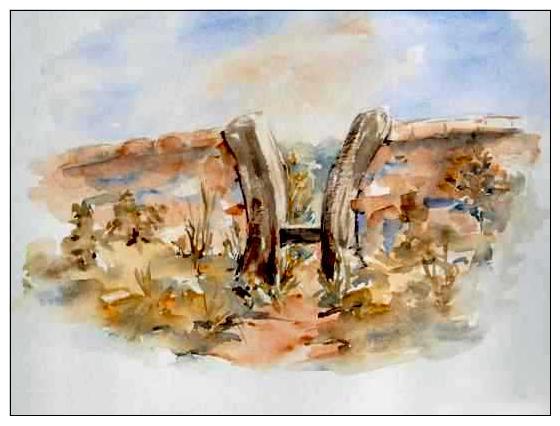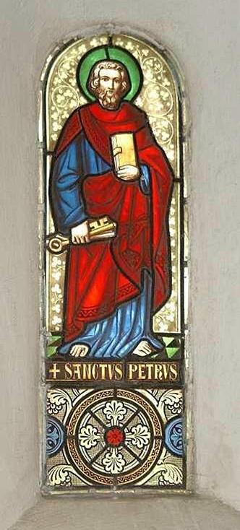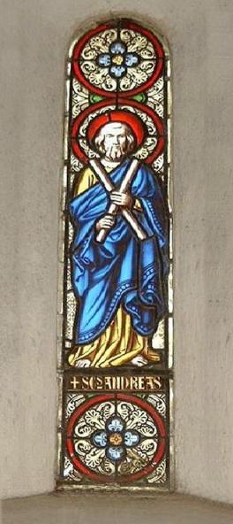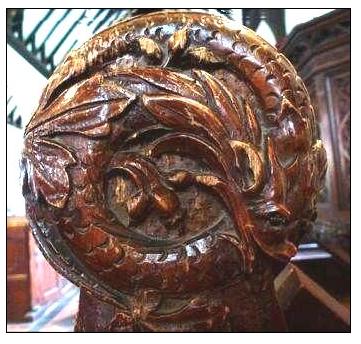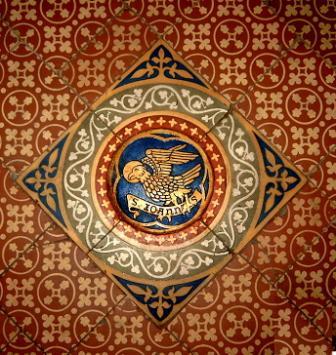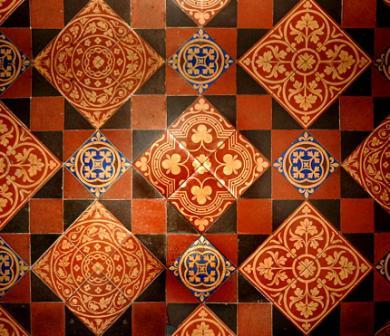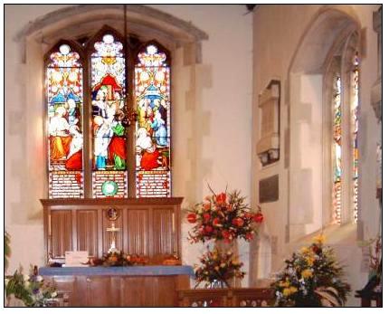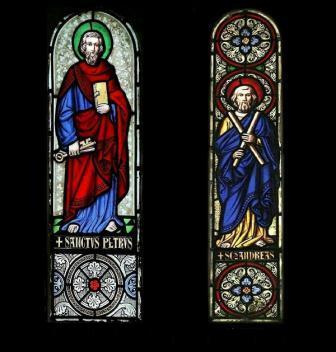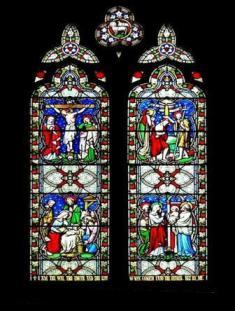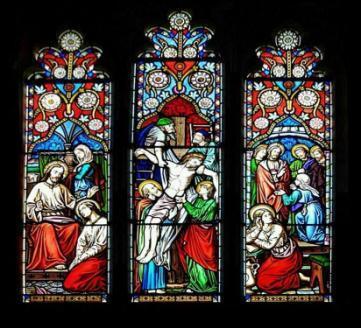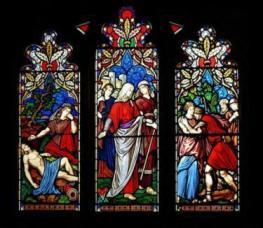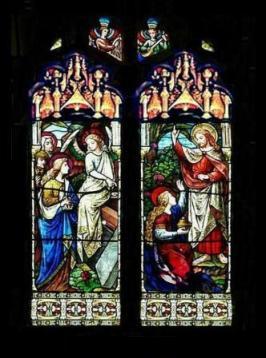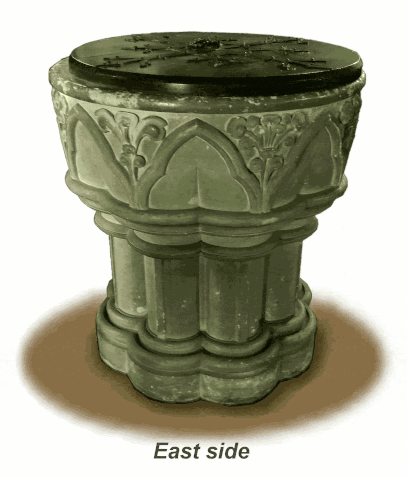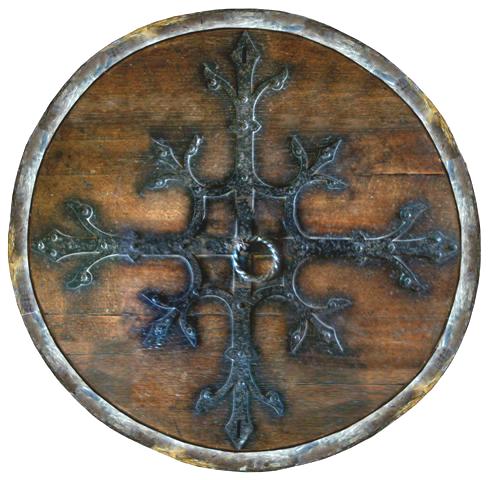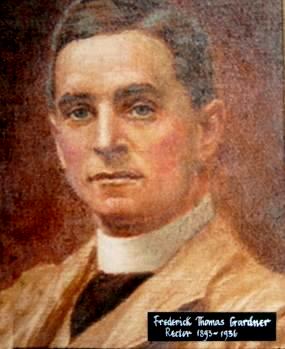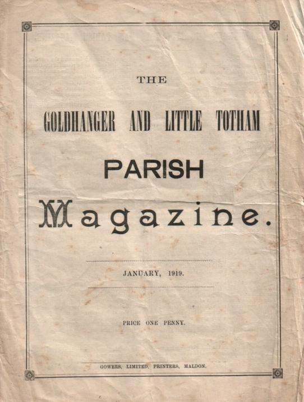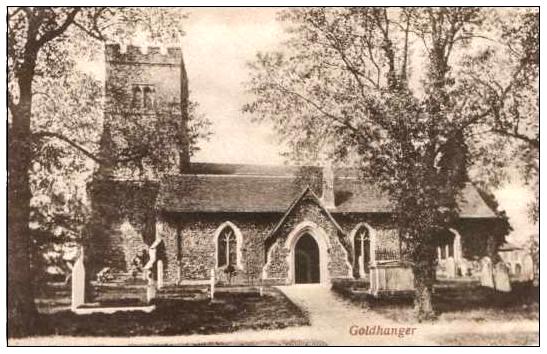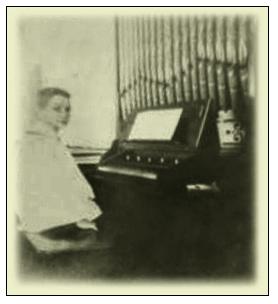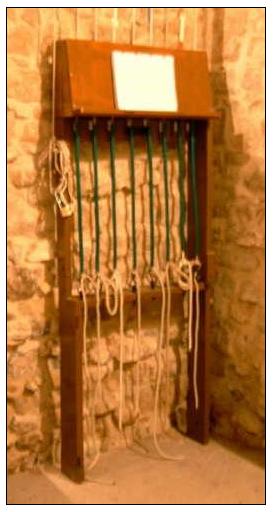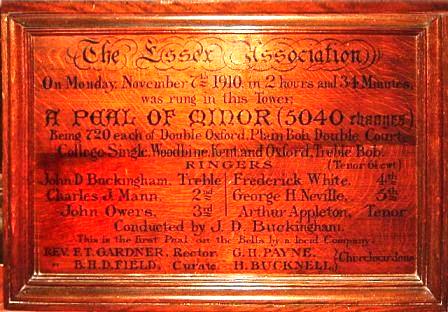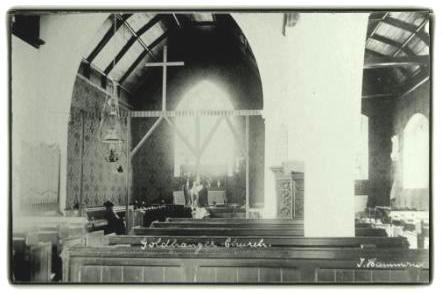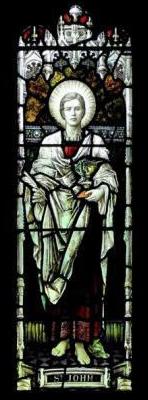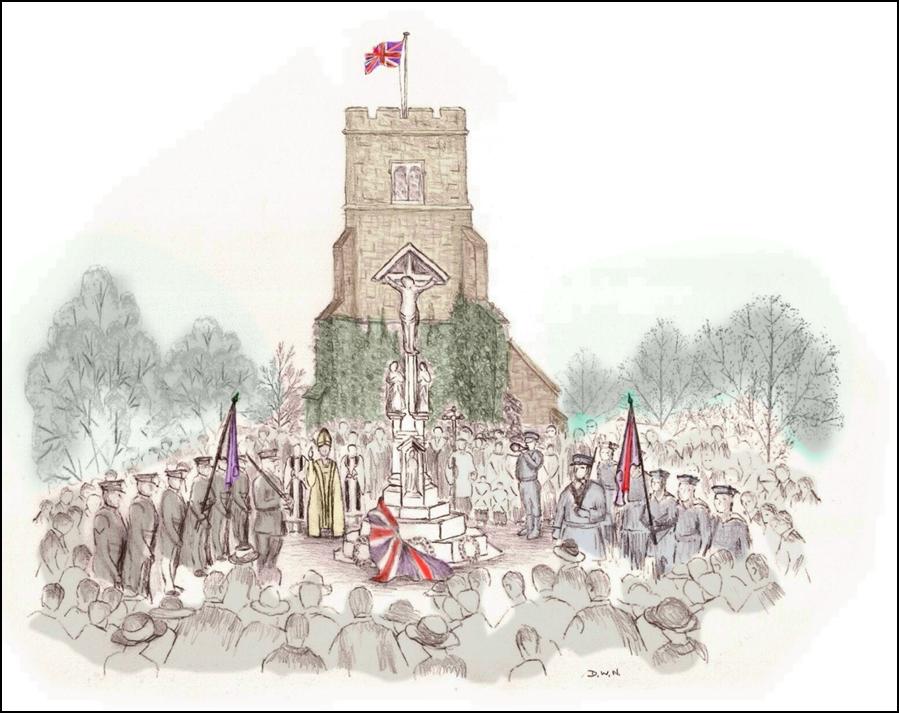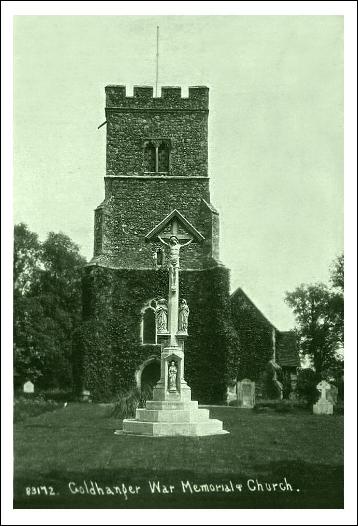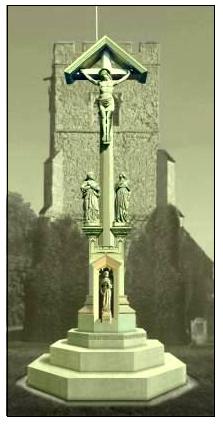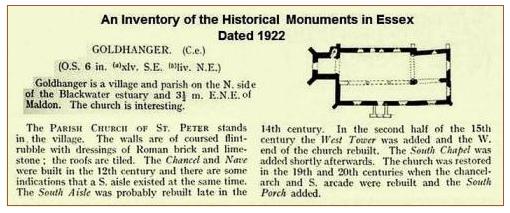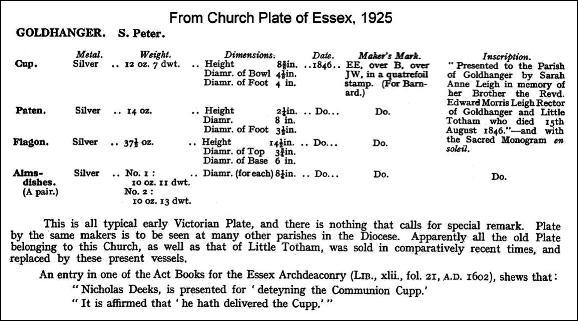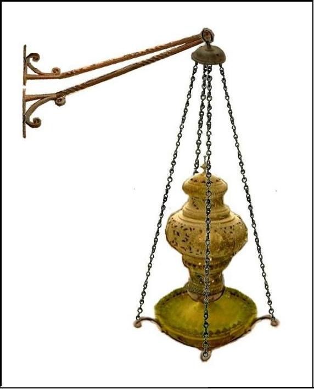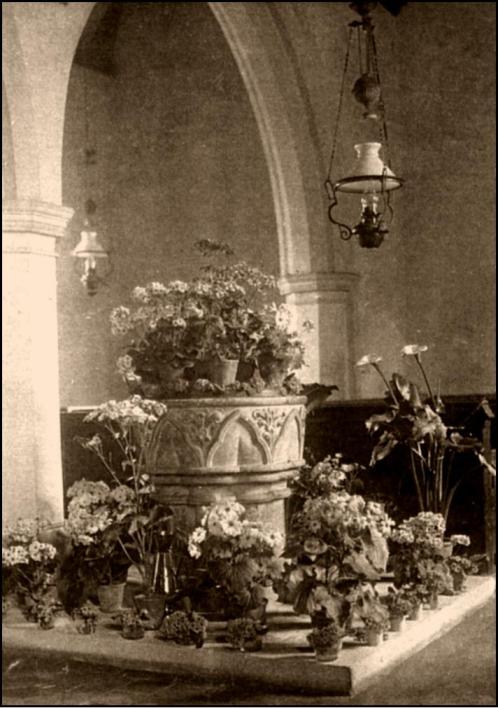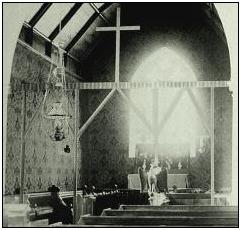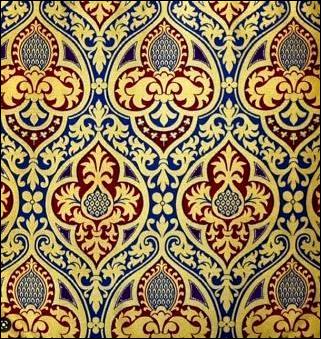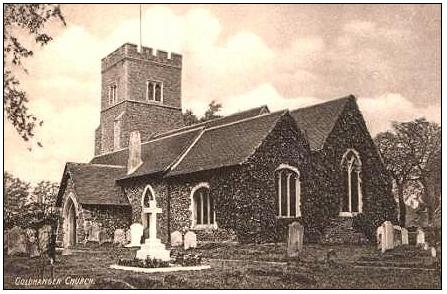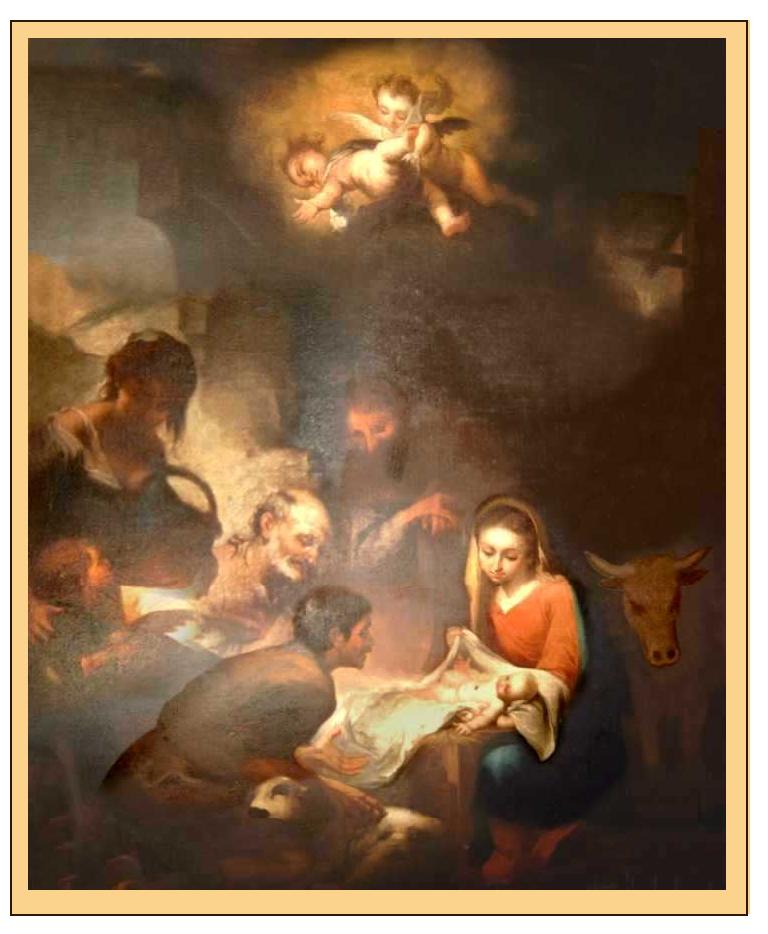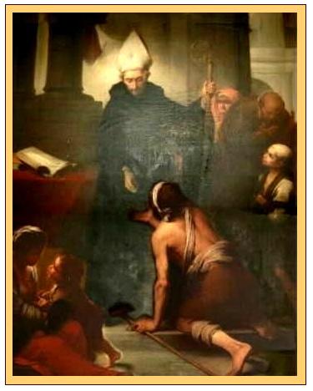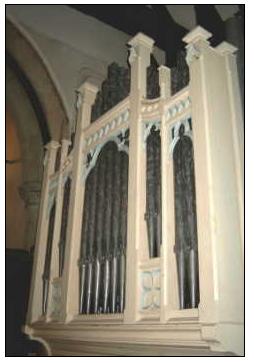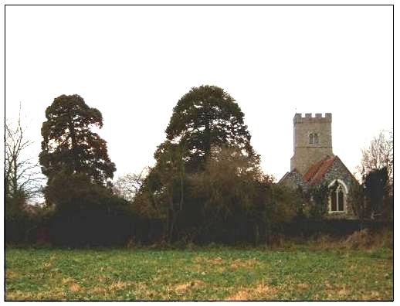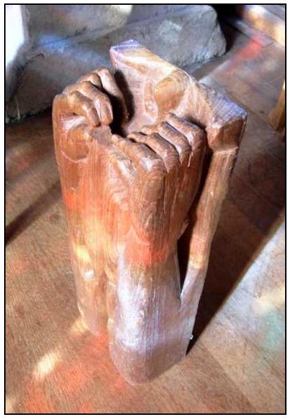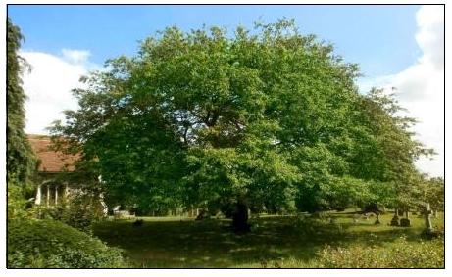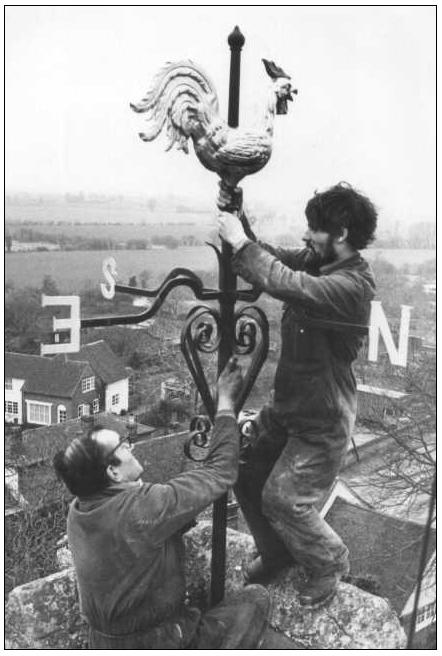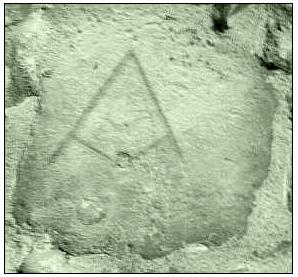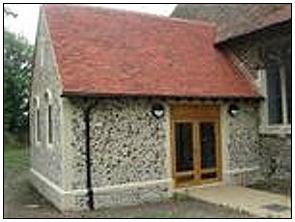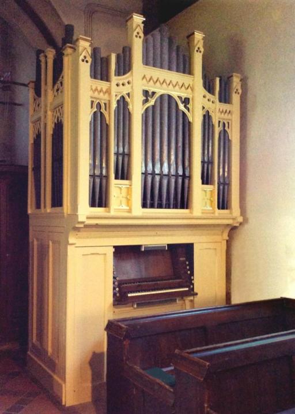|
|
|
ST. PETERS CHURCH GOLDHANGER |
|
||||||||||||||||||||||||||||||||||||||
|
|
|
|
|
||||||||||||||||||||||||||||||||||||||
|
|
|
Much
of the material here has been taken from Goldhanger - an Estuary Village
written by Maura Benham, and published in 1977. The
book is now out of print, however the Trustees of Maura Benham's estate
kindly gave the local History Group permission to reproduce all or parts of
the book for non-profit making uses. The complete book has been digitised and
is available separately on this site at... |
|
||||||||||||||||||||||||||||||||||||||
|
|
|
Maura’s Trustees wrote: All who knew Maura would agree that
she would have been delighted to know that her work and interest in the
Church and village is still being shared by others. |
|
|
|||||||||||||||||||||||||||||||||||||
|
|
|
Some
of the Information about past rectors and some extracts from Parish magazines
are taken from Little Totham, The Story
of a Small Village published in 2005. The author Lorna Key has kindly given
permission for these to be included here. Acknowledgements relating to other
short extracts from published material are given within the text. |
|
||||||||||||||||||||||||||||||||||||||
|
|
|
There
is a video introduction to the history of Peter's Church on YouTube. It
includes a tour of the exterior and interior of the building and highlights
the main historical features that are covered on this webpage... www.youtube.com/watch?v=y98RsENRwOI The
video is just over nine minutes long and can also be found with a search
within Youtube for "St Peters Church Goldhanger". |
|
||||||||||||||||||||||||||||||||||||||
|
|
|
The information
is presented here in three forms: interactive facility on a plan view of the Church - followed by a chronological ordering. The third
part is extracts from British Listed
Buildings online, given
at the end of this
page... |
|
||||||||||||||||||||||||||||||||||||||
|
|
YEAR 400s |
Chronological Order... EVENT There was Roman occupation in the
vicinity and Roman material has been identified in the Church building.
Particularly the many quoins, or corner stones, of the north wall. Maura
Benham wrote... "These may have
come from a Romano British building said to have stood in Fish Street". |
|
||||||||||||||||||||||||||||||||||||||
|
|
see... the Roman
connections in "Ancient posts in the Creek" |
|
|||||||||||||||||||||||||||||||||||||||
|
|
654 |
St.Cedd
founded a Celtic style community at Othona (Bradwell-on-sea) and built his
"Cathedral" of St Peters-on-the-wall on the foundations of the Roman
fort. There are similarities in building material and style with St Peter's,
particularly the Norman windows. Perhaps the two buildings originally had
some similarity. It
is known that some of the first stone churches to be built in south east
England was around AD600, when Anglo-Saxon Christian dynasties required stone
churches to be built in contrast with the timber buildings of the time. A
policy that survived for 1000 years. |
|
|
|||||||||||||||||||||||||||||||||||||
|
|
1000s |
Saxon
religious settlements and burial grounds have been found in the village. St
Peters has a sunken floor, which is characteristic of Saxon buildings. Perhaps
the original appearance of St Peters was similar to the Saxon buildings found
at the Elms Farm archaeological site in Heybridge. |
|
||||||||||||||||||||||||||||||||||||||
|
|
1085 |
|
The
Maldon Archaeological Group wrote: The Churches in Maldon
were not mentioned in the Domesday Book because they were too poor to be taxed.
These Churches were probably ministered to by Saxon priests in buildings
constructed only of timber and thatch. So the
Church could have been originally been thatched as shown here |
|
|||||||||||||||||||||||||||||||||||||
|
|
1085 |
The
Domesday Book refers to Manor of Goldhangre and a priest called
"Eldred". See... |
|
||||||||||||||||||||||||||||||||||||||
|
|
1100s |
Goldhanger
& Little Totham manors & Churches merged with one Rector. |
|
||||||||||||||||||||||||||||||||||||||
|
|
1100s |
Norman round topped windows with
Roman tiles were placed in the north wall and remain there. |
|
|
|||||||||||||||||||||||||||||||||||||
|
|
1285 |
The
first locally recorded Rector of Goldhanger was called "Nicholas"
who spent time in Newgate prison for killing a man. The 48 other Rectors who
have held the post up until 1987 are listed in a framed manuscript on the
vestry wall. A
copy is available here (which can be enlarged). |
|
||||||||||||||||||||||||||||||||||||||
|
|
1300s |
|
Maura
Benham wrote: Considerable rebuilding work must have been carried out at St.
Peter's Church in the latter part of the 14th century. The walls of the nave
were heightened (as can be seen on the outside of the north wall) and the
fine crown post roof with three tie-beams was built over the nave. A
remarkable feature of this roof is the chamfering of every constituent
timber, including the smallest and least important. C.A.Hewett, in
"Church Carpentry" dated 1974, found this roof of particular
Interest. He dated it between 1375 and 1400. |
|
|||||||||||||||||||||||||||||||||||||
|
|
An
extract from C.A.Hewett’s 1974 Church
Carpentry... |
|
|||||||||||||||||||||||||||||||||||||||
|
|
Maura
also wrote: The four carved stone wall
plates in the nave, supporting the roof are of particular interest. We do not
know who the stone heads may have represented. However, The Revd. Gardner
referred to these carved stone corbels and used them as a theme of a sermon,
referring to them as "the four kings and queens".
|
|
|||||||||||||||||||||||||||||||||||||||
|
|
1300s |
Caen
stone facings from Normandy were used in this period. This type of stone can still
be found at the edges of the creek and estuary where it was deposited over
board from sailing barges, having been used as ballast. |
|
||||||||||||||||||||||||||||||||||||||
|
|
1300s |
Maura
Benham wrote… On
either side of the south porch doorway one sees a fine intricate stone
carving of leaves and
berries, each of
the carvings containing a small
animal. Whether these date from the early 14th century, when such carvings
were carried out at Southwell, York and Lincoln, is uncertain. |
|
||||||||||||||||||||||||||||||||||||||
|
|
|
|
|
||||||||||||||||||||||||||||||||||||||
|
|
|
These small
animals are most likely to be representations of Great Crested Newts, a species
of Salamander which still survives in the vicinity. |
|
||||||||||||||||||||||||||||||||||||||
|
|
1300s |
from... List
of Buildings of Special Architectural or Historic Interest, dated 1985: Possible
14th century carving of a man, angel with ivy leaves and a small
animal. also has been identified as
"Tobias and the Angel" |
|
|
|||||||||||||||||||||||||||||||||||||
|
|
1348 |
The
Black Death halved the number of Essex clergy and the benefice was probably
vacant for some time. |
|
||||||||||||||||||||||||||||||||||||||
|
|
1440 |
Lt
Totham funded its own Chaplain - and it remained this way for 200 years. |
|
||||||||||||||||||||||||||||||||||||||
|
|
1400s |
The
tower was added at the west end of the Church, probably as a watch tower with
one bell. earliest photograph ancient door in tower open view of the tower east view from the tower today - Select to enlarge and zoom When there was perhaps just one bell
in the tower, access to the roof would have been easy. However, today with eight
bells crammed in, it is very difficult and there is no public access. There is a detailed... Study of St Peter’s Church Tower available
here |
|
||||||||||||||||||||||||||||||||||||||
|
|
1400s |
The
walls and roof of the Church raised for the second time. |
|
|
|
|
|||||||||||||||||||||||||||||||||||
|
|
1522 |
Plays were performed in the Church
to raise money to construct a new roof. |
|
||||||||||||||||||||||||||||||||||||||
|
|
1500s |
The
The Higham family added the South chapel. |
|
||||||||||||||||||||||||||||||||||||||
|
|
1531 |
Date
of the Awdrie Hiegham brass plaque on the tomb in the Lady Chapel |
|
||||||||||||||||||||||||||||||||||||||
|
|
In
1911 Miller Christy published a 4-page paper
in The Essex Society for Archaeology
& History transactions about the brasses on the Higham family tomb in
the Lady Chapel. The 4-page paper can
be read here... |
|
|||||||||||||||||||||||||||||||||||||||
|
|
1547 |
The
Interior of the Church was dramatically changed by the Reformation. Maura
Benham wrote…The people of England
found themselves ordered to change the interior of their Churches beyond
recognition. The Royal Injunction
of 1547 had ordered "that they shall take away, utterly extinct and
destroy, all shrines, covering of shrines, all tables, candlesticks, trindles
or rolls of wax, pictures, paintings, and all other monuments of feigned
miracles, pilgrimages, idolatry and superstition, so that there remain no
memory of the same in walls, glass windows or elsewhere within their Churches
or houses". We cannot envisage the
interior of Goldhanger Church either before or after these changes, but the
main structure as we know it was there at the time of the Reformation. |
|
||||||||||||||||||||||||||||||||||||||
|
|
1549 |
An
inventory of "Church Goods" was made in this year and recorded in
the 1873 Transactions of the Essex Archaeological Society... |
|
||||||||||||||||||||||||||||||||||||||
|
|
Maura
Benham wrote… There
was either a doorway or an alcove in the north wall of the chancel. Parts of
a stone surround resembling a door were revealed during replastering of the
interior in 1976, and the space was filled with narrow bricks of the Tudor
period. One may wonder why it was closed up. Its position in the north wall
of the chancel suggests that it could have been an alcove used as an Easter
sepulchre, possibly incorporating a tomb. The inventory of
Church goods made at Goldhanger at this time (shown above) included sepulchre
lights. These were tapers given by bachelors and maidens at Easter. |
|
|||||||||||||||||||||||||||||||||||||||
|
|
A
study of the outside wall on the north side the Chancel reveals a possible
doorway... Over
800 hundred years it is quite likely there was both an Easter sepulchre and a doorway
leading to the Rectory at different times located here. |
to enlarge |
|
||||||||||||||||||||||||||||||||||||||
|
|
Maura
also wrote... The four stone carvings
set by the windows in the north all said to be 16th century, represent the
winged beasts of the Revelation: |
|
|||||||||||||||||||||||||||||||||||||||
|
|
|
The flying eagle The calf The human face The lion |
|
||||||||||||||||||||||||||||||||||||||
|
|
1554 |
The
Revd Thomas Downing was removed from office during the reformation. |
|
||||||||||||||||||||||||||||||||||||||
|
|
1585 |
Mr.
Allyson, minister, caused upset by refusing to: "babptyse a child beyng base born weythin the paryshe beyng a vargrant
person." |
|
||||||||||||||||||||||||||||||||||||||
|
|
1589 |
The
Revd. John Knight was excommunicated "for
not wearing his supplisse". |
|
||||||||||||||||||||||||||||||||||||||
|
|
1589 |
There
was a prosecution for "camping"
(playing football) in the churchyard on the Sabbath. |
|
||||||||||||||||||||||||||||||||||||||
|
|
1591 |
At
a Court held in Coggeshall James Nicholson of Goldhanger, was brought before
the Archdeacon for declining to pay a proportion of the cost of erecting a
seat for the minister. |
|
||||||||||||||||||||||||||||||||||||||
|
|
1599 |
A
Goldhanger witch was excommunicated. |
|
||||||||||||||||||||||||||||||||||||||
|
|
1603 |
Maura
Benham wrote… It
was finally decided that "a convenient seat should be made for the
minister to read the service in", and installed the clergy desk or pew
as a permanent fixture and part of the recognised furniture of the parish
Church. |
|
||||||||||||||||||||||||||||||||||||||
|
|
1650 |
The
Revd. Edward Howes conversed by letter with the governor of Massachusetts
about "a magneficall engine"
which would enable him and the governor to sympathize at a distance. An
attempt to invent telegraphy. The Revd. Howes also published a book in this
year on “A new and brief
arithmetic" which, he promised “would
enable even a mean capacity person to attain skill and facility”. There is
much more about. . . The Revd Edward Howes |
|
||||||||||||||||||||||||||||||||||||||
|
|
1657 |
The
Church tower contained 4 bells. Two of the bells have this date and are
inscribed: MILES GRAYE MADE ME 1657 The Miles Graye foundry was in
Colchester. More about... the bells of St Peters |
|
||||||||||||||||||||||||||||||||||||||
|
|
1696 |
From
the Essex Countryside magazine of 1962... The Rector was
involved in an incident in 1696. Thomas Sparrow, labourer from Tollesbury and
a friend of Rector John Lasby's daughter, was taken to the quarter sessions
court. He was "caught on a dark October night of 1696 with a ladder
planted against the wall of the Rectory beneath the young lady's window, with
every preparation made for conveying her away and she still a minor".
The Rector was very wroth. |
|
||||||||||||||||||||||||||||||||||||||
|
|
1700s |
|
The Iron-bound almsbox in the Lady Chapel dates from this period. |
|
|||||||||||||||||||||||||||||||||||||
|
|
1707 |
The
Creed, and Ten Commandments were said to be painted on the inside walls. |
|
||||||||||||||||||||||||||||||||||||||
|
|
1721 |
A
Curate was installed to work in both Goldhanger and Little Totham parishes. |
|
||||||||||||||||||||||||||||||||||||||
|
|
1780 |
A
sketch in the Church of this date which hangs in the Church and shows three
gables over the south isle... |
|
||||||||||||||||||||||||||||||||||||||
|
|
1781 |
Two
of the bells in the tower have this date |
|
||||||||||||||||||||||||||||||||||||||
|
|
1805 |
St
Peters Church donated 2 shillings towards Nelson's victory. |
|
||||||||||||||||||||||||||||||||||||||
|
|
1813 |
The
Churchwarden Accounts from 1750-1930 show a payment to the Poorhouse in 1754:
"A load of bushes for the poorhouse". However, the accounts show
many payments of..."Relieve for Messrs ... with apabs" (apabs being
Latin for food). The Parish Poorhouse had 11 residents at around this time. |
|
||||||||||||||||||||||||||||||||||||||
|
|
1836 |
The
Revd Thomas Leigh Rector of Wickham Bishops, purchased the Goldhanger
Benifice which included The Glebe and The Parsonage. He installed his son Edward
as Rector, who remained until his death in 1946. The family also owned
Pumphouse Farm and Follyfaults Farm. There is
more about the... Leigh family |
|
||||||||||||||||||||||||||||||||||||||
|
|
1839 |
42
children were attending school in the vestry. Maura
Benham wrote... One
may wonder where the large vestry was. The present vestry is a small enclosed
area at the west end of the south aisle, and was previously the base of the
tower, now the ringing chamber. The three gables shown in the 18th-century
drawing may have formed some sort of gallery over the south isle, and this
might have been the room in which the school was held, though no windows are
shown in the gables. There is
more about the history of... The Village School |
|
||||||||||||||||||||||||||||||||||||||
|
|
1841 |
The
Rural Deans report of this date gives a congregation size of 260-300. |
|
||||||||||||||||||||||||||||||||||||||
|
|
1846 |
The Revd. Charles Brian Leigh was appointed Rector and remained until 1893. There is more about the... |
|
|
|||||||||||||||||||||||||||||||||||||
|
|
1848 |
The
Revd. Thomas Leigh, father of the Rector paid for the building of the new
"Church of England" school.
There is more about... Village School |
|
||||||||||||||||||||||||||||||||||||||
|
|
1848 |
A
silver communion service and a pair of alms dishes were donated to the Church
by Sarah Leigh in memory of her brother Edward. This is the paten, cup and
flagon which are on long-term loan to Chelmsford Cathedral. |
|
||||||||||||||||||||||||||||||||||||||
|
|
1848 |
A
letter sent to Sarah Leigh by the Church Wardens... We
the undersigned Parishioners of Goldhanger beg most respectfully to offer our
grateful thanks for your kind and Liberal gift of a Silver Communion Service
for the use of the Parish Church. The
full letter is available here
(which can be enlarged) |
|
||||||||||||||||||||||||||||||||||||||
|
|
1851 |
The
Revd. C B Leigh built the "New Rectory", now called Goldhanger
House.
There is
much more here about... the new Rectory |
|
||||||||||||||||||||||||||||||||||||||
|
|
1853 |
The
Revd. Leigh, who paid for the extensive refurbishments of the Church, had
“CBL” as a dedication cast into the down pipes. |
|
|
|||||||||||||||||||||||||||||||||||||
|
|
1854 |
The
Chelmsford Chronicle reported that
the Church had been "thoroughly restored"…"the whole of which
has been defrayed by the rector, the Rev C B Leigh", and the
parishioners have raised a subscription to erect a handsome organ
manufactured by Walker of London. |
|
||||||||||||||||||||||||||||||||||||||
|
|
1850s |
|
The
Revd. Leigh instructed that red brick walls be build around the Church and
encouraged parishioners to build them along the streets. The stile through
the wall at the back of the churchyard is still much admired by local
artists. There is more about the village... Red Brick Walls |
|
|||||||||||||||||||||||||||||||||||||
|
|
1850s |
The
two Norman shaped window frames in the north wall were probably fitted with these
stained glass windows by The Revd.C.B. Leigh at around this time. select a window to enlarge and zoom |
|
||||||||||||||||||||||||||||||||||||||
|
|
1850s |
The
Pulpit and Lectern were also installed by the Leigh family. It was said to be
carved by the village carpenter Jacob Ardley. |
|
||||||||||||||||||||||||||||||||||||||
|
|
1850s |
|
Maura
Benham wrote of this period... Fine
old carved oak was used in the choir stalls were installed by the Leigh
family at this time. |
|
|||||||||||||||||||||||||||||||||||||
|
|
1850s |
The
Minton floor tiles in the Sanctuary and Chancel undoubtedly came from this period...
Sanctuary
floor tiles Chancel
floor tiles |
|
||||||||||||||||||||||||||||||||||||||
|
|
1858 |
The
Leigh family replaced the stained glass windows in the Lady Chapel with
windows dedicated to the Priscilla Leigh (the Rector’s sister-in-law) of Marks
Hall, who died in this year aged 28. |
|
|
|||||||||||||||||||||||||||||||||||||
|
|
1850s |
The
Leigh family most probably replaced all the stained glass windows in this
period... |
|
||||||||||||||||||||||||||||||||||||||
|
|
North wall East window Lady Chapel(east) Lady Chapel(south) bell tower
East window Nativity scene |
|
|||||||||||||||||||||||||||||||||||||||
|
|
1850s |
The
Leigh family undoubtedly replaced the font at the same time as all the other
restoration work, as British Listed Buildings Online quotes: “C19
stone octagonal font. Moulded bases and shafts. Foliate carvings between the
trefoiled heads”. The
top section containing a fixed lead bowl (a stainless-steel insert is now
used) and is round, while the lower plinth is octagonal with eight Tuscan
style columns. The structure appears to be in one solid piece of possibly
Purbeck stone as no joins can be seen. |
|
||||||||||||||||||||||||||||||||||||||
|
|
the Font is totally symmetrical as these four views show.... |
|
The
heavy oak lid is also completely symmetrical. |
|
|||||||||||||||||||||||||||||||||||||
|
|
1891 |
The
Revd. C B Leigh was declared bankrupt and retired two year later. |
|
||||||||||||||||||||||||||||||||||||||
|
|
1893 |
|
The
Revd. Frederick Gardner was appointed Rector in this year. This painting of him hangs at the back of the Church. There is much more here about... The Revd. Gardner |
|
|||||||||||||||||||||||||||||||||||||
|
|
1895 |
The
Revd. Gardner started the Parish magazine and wrote in it… ...as some form of
useful literature, which will be a welcome companion to your fireside when
the day's work is over. Nothing will be found more interesting and more
useful than the accompanying magazine. |
|
|
|||||||||||||||||||||||||||||||||||||
|
|
1899 |
The
churchyard was extended and six foot iron railings were installed which were made
in the Maldon Iron Works. Two section remained until 2014, the rest was
probably removed during one of the two wars. There was also another pathway
through the Churchyard at this time that no longer exists that is shown in
this postcard...
There are many more postcard Views of St Peters here... |
|
||||||||||||||||||||||||||||||||||||||
|
|
1899 |
An
extract from Kelly's Directory of this year... The
Church of St. Peter is a building of dressed flint with Caen stone facing's,
partly in the Early English and partly in the Perpendicular style, consisting
of chancel, nave, south chapel, south porch and an embattled western tower
containing 5 bells. In the Church is an stone to Anthony Heyham, and his wife
c. 1557. The Church
has been thoroughly repaired at the expense of the Leigh family and affords
270 sittings. The register dates from the year 1558. The living is a rectory,
with that of Little. Totham annexed, joint net yearly value £554, with 35
acres of glebe and residence, in the gift of the trustees of G. D. Collins
esq. and held since 1893 by the Rev. Frederick Thomas Gardner M.A. of St.
Peter's College, Cambridge |
|
||||||||||||||||||||||||||||||||||||||
|
|
1899 |
The
Church bells were upgraded to a peal of 6.
More about... the bells of St Peters |
|
||||||||||||||||||||||||||||||||||||||
|
|
1900 |
The
Revd. Gardner started a "coal club" to buy coal in bulk at lower
prices for his parishioners. |
|
||||||||||||||||||||||||||||||||||||||
|
|
1904 |
From
"Little Totham – The Story of a Small Village" ... The
children went to a Sunday School Christmas treat at the Rectory in a horse
and cart. "The repast being over, the curtains at one end of the room
were drawn aside revealing the lighted Christmas tree laden with presents of
which every child received one or two. Recitations were given and songs sung.
Before dispersing the children were further regaled with cake, oranges,
sweets and nuts. |
|
||||||||||||||||||||||||||||||||||||||
|
|
1906 |
From
"Little Totham – The Story of a Small Village" … The
Revd. Gardner wrote his monthly letter in the Parish Magazine from
Spitzbergen and announced that 43 London Children would be coming to stay in
Goldhanger and Little Totham as they normally did each year. More about... The
Rector’s Spitzbergen involvement |
|
||||||||||||||||||||||||||||||||||||||
|
|
A new organ was installed at the front
of the nave. This photo
was taken in that year. |
|
|
||||||||||||||||||||||||||||||||||||||
|
|
1908 |
|
The
Ellacombe Chimes frame in the ringing chamber has a manufacturer's plate on
it with this date. Very few Churches still have working Ellacombe Chimes, and
even fewer have eight bells with working chimes. The
lower part of the Ellacombe Chimes frame was once a cupboard used to store
the hand bells. The hand bells date from about this period and were probably
a gift from the Gardner family. More about the ... the Ellacombe
Chimes |
|
|||||||||||||||||||||||||||||||||||||
|
|
1910 |
A
plaque in the bell tower commemorates the first peal on 6 bells by local ringers.
The ringers were all given silver medallions by the Revd. Gardiner. |
|
||||||||||||||||||||||||||||||||||||||
|
|
1910s |
|
This
postcard photograph was taken well before the war memorial was built in 1920
and shows that the front Churchyard was clear of grave stones even at this
time. There are
more postcard views here... |
|
|||||||||||||||||||||||||||||||||||||
|
|
1911 |
The
Parish Magazine reported that: “A temporary
Chancel screen has been erected as the previous one has been much missed on
its removal". It will remain in its place until such times as a
permanent Chancel screen may be given which the Church really needs". This early 1900s postcard below
shows the simple rood screen and the organ which was positioned at the front
of the Church at that time... |
|
||||||||||||||||||||||||||||||||||||||
|
|
1913 |
The
Parish Magazine reported that a new organ has been installed. The builder was
Mr. Dalladay of Hastings. It has two manuals, nine speaker stops,448 pipes. |
|
||||||||||||||||||||||||||||||||||||||
|
|
1918 |
Two
pilots of 37 Squadron, the Royal Flying Corps, based at Goldhanger aerodrome,
were killed locally in separate incidents and are buried in the Churchyard.
Their gravestones are maintained annually by the Commonwealth War Graves
Commission. |
|
||||||||||||||||||||||||||||||||||||||
|
|
1918 |
The John Wakelin memorial window was
installed near the south door. The face is
said to be based on the actual man. |
to enlarge and zoom |
|
|||||||||||||||||||||||||||||||||||||
|
|
1920 |
The
"impressive and noble" war memorial was built in the Churchyard
with white Portland stone to commemorate the seventeen parishioners who lost
their lives in The Great War. They included the Revd. Gardner’s son, who was
at “the front” for just four days. No photographs of the dedication ceremony
have been found, but many photos of similar ceremonies elsewhere have enabled
this sketch to be produced... |
|
||||||||||||||||||||||||||||||||||||||
|
|
|
When
first erected the carved almost white Portland stone would have been an
impressive sight. Postcard images in sepia from the time show the brightness
of the stone... |
|
||||||||||||||||||||||||||||||||||||||
|
Over
the last 100 years however the stone has lost that original brilliance and it
has been recommended that any form of cleaning is not attempted as that would
lose the sharpness of the carving. |
|||||||||||||||||||||||||||||||||||||||||
|
|
|
Today it is possible to envisage
what the memorial originally looked like by used current photos and digital
enhancement... zoom in on a high-definition image of the Memorial |
|
||||||||||||||||||||||||||||||||||||||
|
|
More about... The
Great War The Rector also wrote many... Parish magazine reports during the Great War After
100 years the names on the memorial are now only just readable, and in 2014 a
new plague was added to the front of memorial to provide readable names and
to add two more names of those now known to have lost their lives in the
Great War. More about... unveiling the new plaque |
|
|||||||||||||||||||||||||||||||||||||||
|
|
1922 |
The
Inventory of the Historical Monuments in Essex in this year described the
Parish Church of St. Peters... |
|
||||||||||||||||||||||||||||||||||||||
|
|
1925 |
An
extracts from: Church Plate of Essex, published in this year... |
|
||||||||||||||||||||||||||||||||||||||
|
|
1930s |
Before
the arrival of electricity in the village in the late 1930s, the Church was
illuminated with oil lamps and heated with a coal burning stove. Two polished
brass Sanctuary lantern were kept permanently lit over the two alters. One of
them is still stored in the tower...
Oil lamp
Sanctuary lanterns |
|
||||||||||||||||||||||||||||||||||||||
|
|
1930s |
|
When
this photograph of the font was taken, probably in the 1930s oil lamps can
still be seen and the vestry had not yet been built in the south west corner. The
font appears to be made from one solid piece of stone as no joins can be seen
in it. |
|
|||||||||||||||||||||||||||||||||||||
|
|
1936 |
Mains
electricity installed in the Church at a cost of £36 and the oil lamps were
removed. The Rev Gardner refused to allow overhead electricity cables to cross
his land or be used around the village. Underground cables had to be
installed at much greater expense. However, an overhead cable crosses the
front of the Churchyard, presumably to avoid digging in the graveyard.. |
|
||||||||||||||||||||||||||||||||||||||
|
|
1937 |
The
Parish Magazine reported that a new vestry has been erected at the west end
of the south aisle. Cupboards and bookshelves have been removed from the
ringing chamber. |
|
||||||||||||||||||||||||||||||||||||||
|
|
The
Parish Magazine reported: "The
stencilled canvas on the walls of the Chancel and Lady Chapel is very dirty
and worse for wear. It will be removed and the walls given several coats of
good distemper". This part of an early 1900s sepia
postcard shows the wall decoration in the Chancel, which looks like a Pugin
style ecclesiastical design of wallpaper, similar to the ones show here.
Pugin’s designs were often in very bright colours with gilding included,
However it is not know if the wallpaper in St Peters Chancel was brightly
coloured like the sample on the right here... |
|
|||||||||||||||||||||||||||||||||||||||
|
|
1939 |
This
picture is similar to one in an article in the East Anglian DailyTimes in
1939 entitled… "An Essex Parish -
its History and Romance". It shows
a boiler chimney located near the south door. The gap in the pews is still
there.
|
|
||||||||||||||||||||||||||||||||||||||
|
|
1939 |
These
extracts from the same article in the East Anglian Daily Times of June 1939… The
ancient walls of St.Peters bear the tiles one associates with the days of the
Romans. Most of the building, however, dates from early English times, but
the south porch and the tower, the latter exceptionally broad and imposing,
are about two centuries younger. Partly
because of the tower, the building seems singularly striking, and is rendered
even more so by a stone Calvary facing the village, an affair impressive and
noble of aspect, which is Goldhanger's memorial to the men of the parish
"who fought and died in the Great War" Although
the exterior of St. Peters is impressive; the inside possesses more claims on
the attention; the beautiful proportions the lancet windows, whose origin goes
back to the very beginning of the building, the splendid woodwork of the
roofs and pulpit, the carving here contrasts with the plain modern benches.
All these combine to give the Church a very dignified air, so here one feels
to be in the presence of something which has survived the stress and storms
of centuries, and has been rendered the more remarkable in consequence. An
early survivor is a piscina in the usual position to the south of the
chancel. Although restoration has occurred even so the old workmanship seems
very apparent. A really ancient monument takes the form of
a tomb. It retains a brass showing an inscription, but unfortunately, as one
so often discovers, the effigies and two shields have been removed. In spite
of this, the tomb is in a very fine state of preservation indeed, and from
the epitaph we find that here is interred Antony Heigham whose death occurred
in 1557. The
font, circular in shape and supported by nine broad shafts, is modern, but
even in this case a link with the past reveals itself, for this font appears
to be a copy of one constructed in Norman times. |
|
||||||||||||||||||||||||||||||||||||||
|
|
The
two large oil paintings hanging in the church and shown below were moved from
the Rectory to the Church at the beginning of the war. Both are dedicated to
the Revd. Gardner and were donated by the Gardner family after the Rector's
death in 1936. They are both extremely well painted, probably by the same
Victorian artist, but are unsigned and have darkened with age.
In recent
years we have learnt far more about...
The Oil Paintings in St Peters |
|
|||||||||||||||||||||||||||||||||||||||
|
|
1942 |
The
Rector was appointed as an RAF chaplain. |
|
||||||||||||||||||||||||||||||||||||||
|
|
1942 |
The
contents of the Church was insured for £1000 worth of war damages. |
|
||||||||||||||||||||||||||||||||||||||
|
|
1947 |
The
graveyard was extended. |
|
||||||||||||||||||||||||||||||||||||||
|
|
1947 |
The
1850s built Rectory was sold and re-named
"Goldhanger House" |
|
||||||||||||||||||||||||||||||||||||||
|
|
1947 |
The
last Curate left the village and the Parsonage was sold. No full list of Curates at St.
Peters has been found. Here is a ... Partial list of
Curates |
|
||||||||||||||||||||||||||||||||||||||
|
|
1950 |
The
Parish magazine was re-launched after a gap of several years. |
|
||||||||||||||||||||||||||||||||||||||
|
|
1950s |
An
electric blower was installed on the organ. Before this time the pump had
been hand operated. |
|
|
|||||||||||||||||||||||||||||||||||||
|
|
1950s |
|
These
two Sequoia trees were planted in the Churchyard by Crawshay
Frost. |
|
|||||||||||||||||||||||||||||||||||||
|
|
1951 |
Alfred Appleton & Bernard Mann raising the tenor bell |
Tower Captain Bernard Mann and Rector Bill Randall
organised the upgrading of the bells to a peal of 8 and a new steel frame was
also installed. One of the bells came from the redundant Church of St Giles
in Colchester. To raise funds for the refurbishments, house to house
collections were organised. Bernard also organised the installation of glass
plates between the nave and the ringing chamber. The glass came from a
disused shop in Colchester. A new tenor bell was cast and inscribed in the
memory of the Revd. Gardner and his wife Ethel Mary. more about... the bells of St Peters |
|
|
||||||||||||||||||||||||||||||||||||
|
|
1954 |
From
Buildings on England - Essex, by
Nikolaus Pevsner The
north side of the Church shows its 11th century origin: one chancel window,
the nave east angle, and one nave window. Much re-use of Roman brick, 14th
century south aisle mostly of flint, but also incorporating Roman bricks. 15th
century west tower with diagonal buttresses and some flint and stone
decoration. The south arcade inside is of the 19th century. Stained glass:
south chapel, south and east windows of 1858, typical of their date.
Monument: Tomb-chest with black cover-plate, one brass to a woman and indents
of other brasses. The monument was to Thomas Heigham 1531. |
|
||||||||||||||||||||||||||||||||||||||
|
|
1955 |
The
Maldon & Burnham Standard reported that Church belfry and tower restoration
was complete and paid for with £1,600 raised in the Parish over the previous
5 years. |
|
||||||||||||||||||||||||||||||||||||||
|
|
1956 |
Areas
of the east Churchyard were levelled and headstones placed around the edges. |
|
||||||||||||||||||||||||||||||||||||||
|
|
1964 |
|
A wooden
sculpture by Crawshay Frost was placed in the Lady
Chapel after his
death, where it remains. |
|
|||||||||||||||||||||||||||||||||||||
|
|
1967 |
The
Maldon & Burnham Standard reported that the choir boys "did their bit to help rid St Peters Church
Goldhanger of black watch beetles at a church bazaar on Saturday".
They raised £130. |
|
||||||||||||||||||||||||||||||||||||||
|
|
1968 |
Norman
Scarfe in “A Shell Guide to Essex”
wrote of St Peters… The Church's building history can
be read largely in the east wall with its Roman-brick quoins, mixed chocolate
pudding-stone, buff septaria and grey flints: Norman chancel and nave: south
aisle late 14th century, see the south doorway , south chapel and west tower
: 15th century South chapel and aisle must have become ruined, the arcade and
upper walls are now Victorian. |
|
||||||||||||||||||||||||||||||||||||||
|
|
1968 |
The
established oak tree in the churchyard near the south
door, was planted around this time. The acorn came from the great oak tree on
Sandon village green which was several hundred years old and cut down in 2001
having become diseased. |
|
|
|||||||||||||||||||||||||||||||||||||
|
|
1981 |
|
Tollesbury
bellringer Bob Leavett donated the weather
vane in memory of past bellringers. It was re-gilded and mounted on the
tower by blacksmith George Emeny and Terry Carter. |
|
|||||||||||||||||||||||||||||||||||||
|
|
1990 |
|
|||||||||||||||||||||||||||||||||||||||
|
|
1992 |
A
flower arranger’s cupboard was installed at the rear of the Church in memory
of Henry and May Webb. |
|
||||||||||||||||||||||||||||||||||||||
|
|
1992 |
The
one hundredth peal was rung at St Peters to mark Bernard Mann's 80th
birthday, 40 years since the upgrade to 8 bells and the 30 years Bernard had
been tower captain. |
|
||||||||||||||||||||||||||||||||||||||
|
|
1999 |
Parts
of the ceiling plaster fell down damaging the lectern. A Pipistrelle bat
colony was found during the repair work and was protected. |
|
||||||||||||||||||||||||||||||||||||||
|
|
2000 |
A
memorial book and display stand was donated by Mrs Forbes and is installed in
the Lady Chapel. |
|
||||||||||||||||||||||||||||||||||||||
|
|
2001 |
The
Sharing of the Benefice with Little Totham, which had been in place for hundreds
of years, came to an end in this year and a new trinity of parishes was
formed with Great Totham, Little Totham and Goldhanger. |
|
||||||||||||||||||||||||||||||||||||||
|
|
2006 |
|
Crumbling
plaster work was removed from the internal walls of the ringing chamber in
the tower and the stonework was revealed and pointed. An early stonemason's
mark has been exposed. |
|
|||||||||||||||||||||||||||||||||||||
|
|
2010 |
A
new Community Room was added to the north side of the Church with access
through the existing north door. This provides a small meeting room, a
kitchen, disabled toilet facilities, and disabled access to the Church.
Later, the 100 remains found at the site were reinterred with due ceremony in
the north-east corner of the graveyard close to the stile. |
|
|
|||||||||||||||||||||||||||||||||||||
|
|
2013 |
When
members of the diocesan architectural committee visited the churchyard to
assess the plan to add a new plaque to the Great-War Memorial to make the names
readable again, members of the committee expressed their surprise at the
scale and quality of the Portland stonework of the structure. While approving
the plan to add a plaque they all agreed that the setting and the visual
impact of the memorial together with the bell tower was outstanding and quite
unique in this village setting. |
|||||||||||||||||||||||||||||||||||||||
|
|
2014 |
Special
commemorative events took place in the village to commemorate the start of the
Great War which included unveiling the new plague on the memorial.. There is
more here about the event... Commemorating the 100th anniversary of the Great War |
|
||||||||||||||||||||||||||||||||||||||
|
|
|
zoom in on a high-definition image of the Memorial as it appears
in recent years |
|
||||||||||||||||||||||||||||||||||||||
|
|
2022 |
The organ
was completely refurbished - As well as a major overhaul, the organ was moved away from the exterior wall, rotated 90
degrees and re-decorated. The organ is listed on the National Pipe Organ
Register as being built by the well known London maker Nicholson &
Lord, but with no build date specified. See the register entry at... |
|
|
|||||||||||||||||||||||||||||||||||||
|
|
2023 |
The weather vane on the tower was re-gilded in May 2023 It was originally installed
in 1981 |
|
|
|||||||||||||||||||||||||||||||||||||
|
|
|
|
|||||||||||||||||||||||||||||||||||||||
|
|
|
Here is
an extract from British Listed Buildings online taken from... https://britishlistedbuildings.co.uk/101111097-church-of-st-peter-goldhanger#.Y_jymbiSByQ authors note: the listing seems little more that an inventory
of the building and its fittings with very little in the way of descriptions
or relative importance. However the estimates of build dates are useful. |
|
||||||||||||||||||||||||||||||||||||||
|
|
|
The Parish Church
of St. Perters Goldhanger - a
Grade-1 listed building 11th-century
chancel and nave. 14th-century south aisle rebuilt and probably also west
tower and west end of church rebuilt. Late 15th-century south chapel. South
porch in existence in 1780. 19th-century and 20th-century restorations,
including rebuilding of south arcade and chancel arch. Built of flint rubble,
septaria and puddingstone. Limestone, Roman tile and brick dressings. Red
plain tiled roofs. Chancel and south chapel east walls each gabled and with
angle buttresses. Roman
brick and tiled north quoin. 19/20th-century 2 light window with 2 centred
head to chancel. 12th-century round head window with jambs and arch of Roman
brick to north wall. 19/20th-century 3 light window with segmental pointed
head to east and south walls of south-chapel. Nave north wall has
19/20th-century 2 light windows with tracery under square heads. 16th-century
moulded labels representing the 4 winged beasts of the Revelation, the lion,
the calf the human face and the flying eagle. Between these windows is a
12th-century window similar to that in chancel wall. East quoins of Roman
brick and tile. A flint and rubble buttress adjacent to west. Two
centred arch to north doorway, possibly 12th-century origin but much
restored. Nailed vertically boarded door with ornate hinges. South aisle has
a 19/20th-century 2 light window with 2 centred head and tracery to right and
left of the C19 south porch. The porch has stepped buttresses to south angles
and moulded 2 centred arch with label and foliate stops. Full length stone
bench on brackets to east wall; similar but broken seat to west wall. Moulded
roof rafters. South doorway restored 14th-century with stop moulded jambs and
2 centred arch with moulded label. Nailed vertically boarded door with ornate
straps and hinges. Probable
14th-century crenulated west tower, 10 feet square, of 3 stages, with 3 bands
and buttresses to angles. Stair turret to north east wall with one slit
light. West doorway with moulded jambs, 2 centred arch and label, nailed
vertically boarded door with ornate hinges. West window of 2 cinquefoiled
lights with tracery and label, this much worn. One small trefoiled light to
second stage north, west and south faces. Each wall of the bell chamber has a
window of 2 cinquefoil headed lights under a square head with label.
Vertically boarded sounding louvres with trefoils. Diapered flint flushwork
panel over west window and flint decoration above first stage band.
Crenellated heads to rainwater pipes, some inscribed “CBL 1853”. Interior
has ceiled 7 cant roof to chancel. 19th-century patterned coloured tile
floor. Panelled and painted reredos. 15th-century 4 centred arch of 2 moulded
orders to south wall. Piscina possibly 13th-century with chamfered jambs, 2
centred head and foliate drain. Carving, possibly 14th-century, to west of
arch of a man, angel and ivy leaves. South chapel has ceiled 7 cant roof with
2 stop chamfered tie beams. Panelled altar and reredos. 19/20th-century altar
rails. Piscina 15th-century with moulded jambs, ogee head, octagonal drain.
Altar tomb c1531 to Thomas Heighaiu, Alys, Awdrie and Francis, his wives.
Purbeck marble, sides of 4 sunk and cusped panels with carved spandrels and
central shields, that to east halved. Top slab with moulded edge and brass
figure of woman in pedimental head-dress. Indents of a man in armour, 2 other
wives and 4 shields. Later brass insertion to Anthony Heyham 1540 and his
wife Anne with 2 shields inserted in earlier indents, tomb either rebuilt or
made up from another monument. Wood carving 20th-century "Hands" by
H Crawshay Frost. Nave
has 19/C20th-century south arcade of 3 bays, moulded capitals and bases,
octagonal columns and 2 centred arches. Roof of 1310-1350 of 3 bays with
moulded wall plates, curved braces to stop chamfered tie beams resting on
head corbels of 14th-century date. Traceried spandrels. Four armed crown
posts. 19th-century octagonal carved pulpit with traceried circles to each
panel. 19th-century stone octagonal font. Moulded bases and shafts. Foliate
carvings between trefoiled heads. Two centred tower arch of 2 hollow
chamfered orders, half round shafts with moulded capitals and bases. Stair
turret doorway with a 2 centred head. Door in second stage possibly
15th-century of battens with strap hinge. References: Pevsner BOE
Essex 1965 p188 & Cecil A Hewett 'English Historic Carpentry'
1980 p149 and p310. |
|
||||||||||||||||||||||||||||||||||||||
|
|
|
© The Goldhanger
Digital Archive 2023 top back
to the interactive plan churchyard map recent
churchyard scenes home |
|
||||||||||||||||||||||||||||||||||||||
|
|
|
|
|
||||||||||||||||||||||||||||||||||||||

