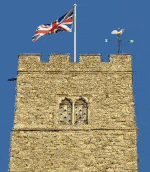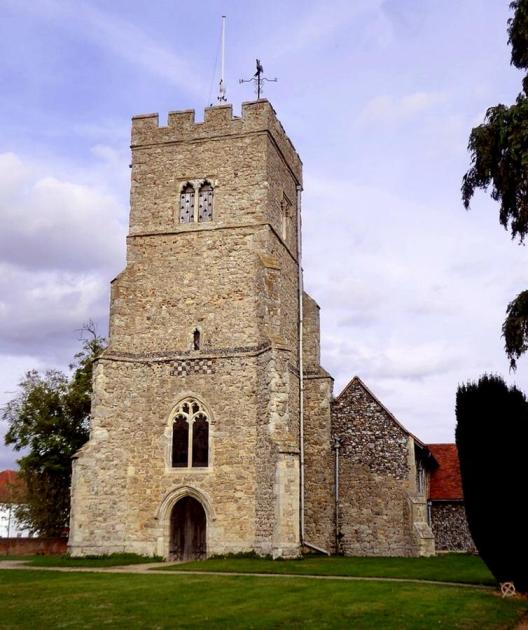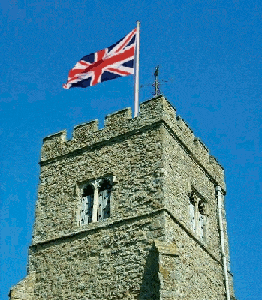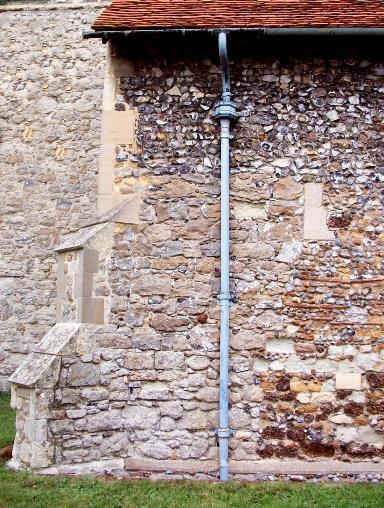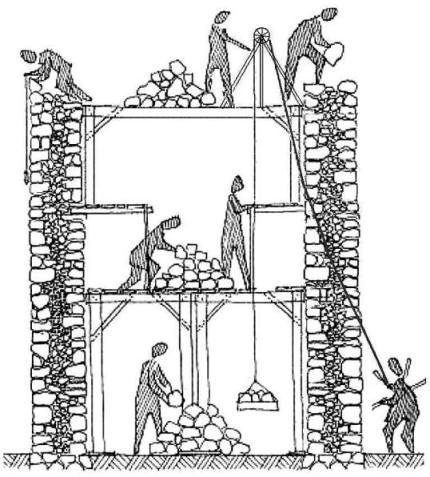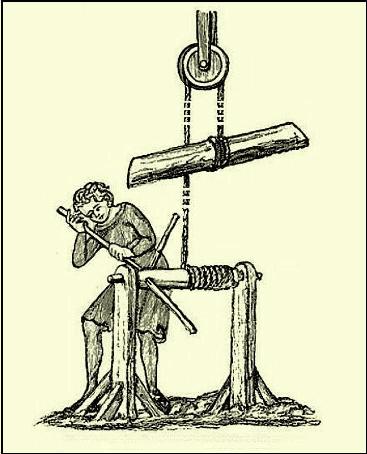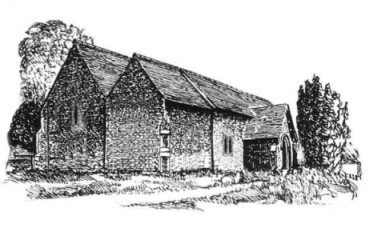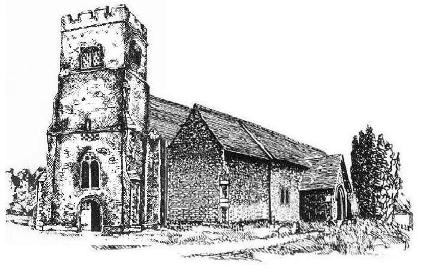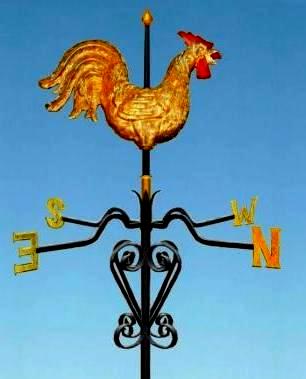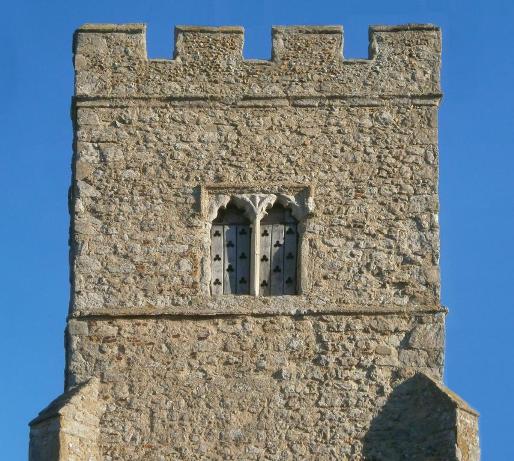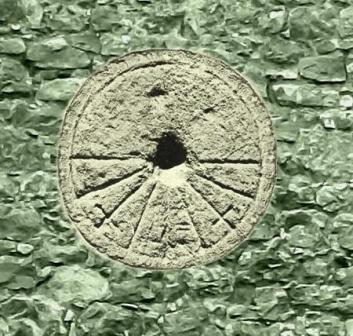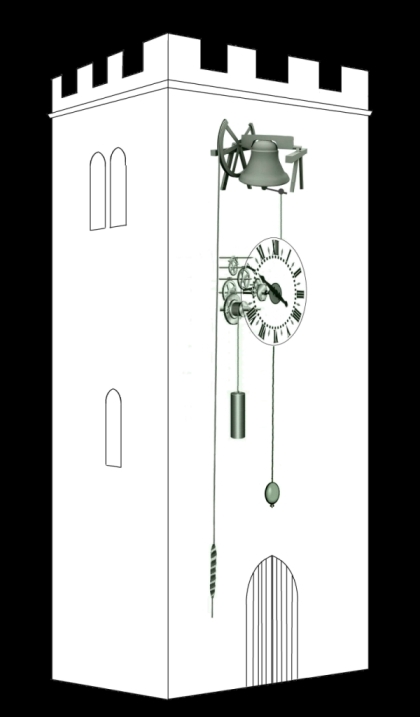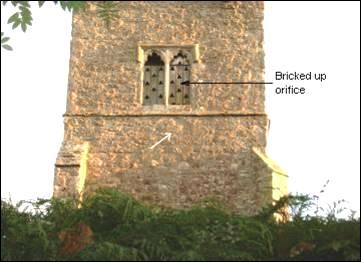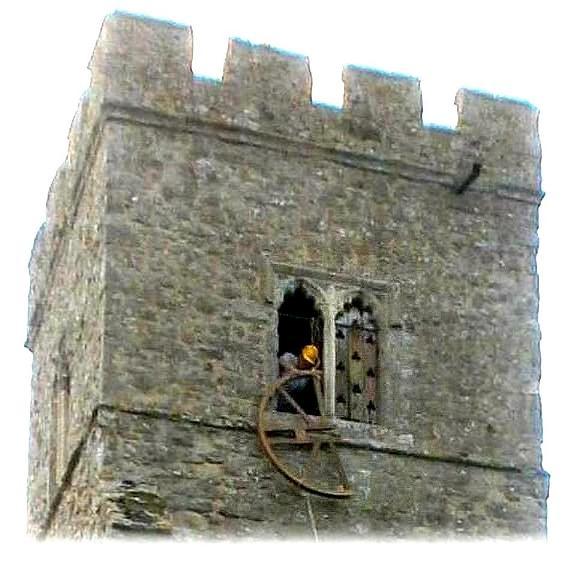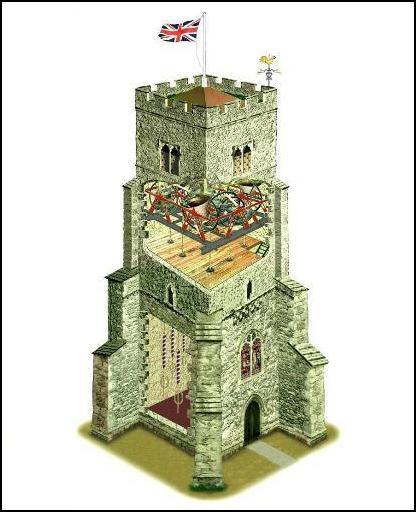|
A
Study of St Peter’s Church Tower contents... |
||||||||||||||||||||||||||||
|
|
||||||||||||||||||||||||||||
|
There is little
doubt that the bell tower on St-Peter's Church is
a prominent and significant feature of the village, however little
information about its origins and history has been previously known. On page-21 of Goldhanger – an
estuary village, published in 1977, Maura Benham
wrote: Considerable
rebuilding and additional work must have been carried out at St. Peter's
church in the latter part of the 14th century. ...The south aisle and door were
either built or rebuilt at about the same time. Some 100 years later the
tower was added, a massive structure in relation to the church and
constructed a few feet away from the west wall which was then demolished and
the building extended to join the tower's east face. This alteration can also
be seen in the stonework of the exterior wall, in this case on the south-west
corner... |
||||||||||||||||||||||||||||
|
alterations on the north wall |
|
|
alterations on the south wall |
|||||||||||||||||||||||||
|
Although we know a great deal about the History of the bells it is necessary to turn to other
sources of information on the history of Church towers generally to learn
more about the tower structure, and how and why it was built. There is an
extremely useful thesis written in 2011 by Dominic John Summers for The
University of East Anglia and entitled: Norfolk
Church Towers of the Later Middle Ages which is available online. It has
extensive historical material on church towers which is equally application
to East Anglia and Essex. Recommended reading includes: Chapter 2. An
overview of the history - England (Pages 46-61) Chapter 3. Style (pages 62-68) General tower
form: Dimensions, Buttresses, String Courses and Parapets (pages 69-86) Tower Openings:
Doors, Windows, Belfry Openings and Sound Holes (pages 86- 106) Some information from the thesis has been
incorporated into this study. Substantial Church towers have always been
expensive to build as they needing not only expertise but also a significant
labour force, so one can only wonder who locally might funded such an
undertaking. The prime candidates are the wealthy Higham
family who resided at Higham Manor
between 1400 and the 1545. Maura Benham tells us that the family were
responsible for building the Lady Chapel in the south east corner of the
Church and monumental brasses on their tombs were dated 1427, 1429, 1460 and
1531. Many similar Church towers were built
around the same time, including several in the immediate vicinity, all of a
substantial stone construction with crenulated parapets. These towers can be
seen in... www.essexviews.uk/photos/Essex Churches and at... |
||||||||||||||||||||||||||||
|
There
is a video available entitled: The Ragstone Bell
towers of the Essex Coast... |
...select to view the video |
|||||||||||||||||||||||||||
|
and there is a
Goldhanger Past webpage entitled... Ragstone Bell towers of the Essex Coast which identifies 47 similar Essex
towers built with ragstone Construction of the Tower Building the church
tower would have been the greatest undertaking ever attempted by the parish
at that time and is undoubtedly still the largest building project ever
accomplished in the village. More stone was needed for the tower than for
other parts of a church and only one type of stone was used. This contrasts
with the nave and south isle structure which is built with a mixture of
reused Roman clay tiles, flintstone and septaria. If one studies the ground plan the churches
with large towers built during that period, the extra thickness of the walls
in the tower to the rest of the church is very evident. Transportation of the
stone from the nearest quarry greatly increased the cost. It is said that in
East Anglia a journey of only 10 miles by sea and land in the 1400s more than
tripled the cost of the stone, and there are very few stone quarries in East
Anglia. |
||||||||||||||||||||||||||||
|
The nearest stone quarry to Goldhanger is
at Maidstone in Kent which extracts the “Kentish Ragstone”, and is a distance
of 60 miles by river and sea. The next nearest quarry is at Stamford in
Lincolnshire which produces Stamford limestone and is about 150 miles away by
river and sea. It is therefore highly likely that the Goldhanger tower is
constructed with Kentish Ragstone. This is supported by the knowledge that
several other towers of very similar appearance in the immediate vicinity
(and identified above) are known to be built with this stone. |
||||||||||||||||||||||||||||
|
The name Ragstone has its origins with the
early stonemasons who observed that the Kent stone produced a particularly ragged
surface when split with a chisel, unlike many other UK limestones. One theory is that the stones were
originally used by the Romans to build the Othena Fort at Bradwell, and after
the Romans left the UK these stones were re-used to build local churches, so
the stones in Goldhanger tower may have had an early use in a Roman fort! The predominance of the buttresses, with
large areas of blank walls broken only with horizontal string courses and the
crenulations on the tower parapet that resemble military defensive
architecture all helps to create an impression of solidarity, durability and
permanence. |
||||||||||||||||||||||||||||
|
The methods and tools used by stone masons
in the Middle Ages undoubtedly didn’t change for hundreds of years. The tools
consisted only of hammers and chisels, ropes, a “windlass” and a plumb line.
Scaffolding did not exist at that time and a combination of temporary and
permanent wooden floors inside the structure was used as the tower progressed
in height. It could well have taken many years to complete the structure an
accidents, serious injuries and fatalities must have occurred. |
|
|||||||||||||||||||||||||||
|
|
There is a chequered pattern high up on the
west side of the tower that has assumed to have some connection with the
Chequers Inn next door. However, a study of other similar towers in Essex and
East Anglia reveals that this is a common decorative feature of Church towers
known as chequered flint flushwork.
Purleigh Church is a good local example. |
|||||||||||||||||||||||||||
|
This door half
way up the tower is said to be the oldest piece of woodwork in the church and
could well date from the time the tower was built. |
|
|
There is also a stonemason’s mark on the inside of the
wall on the ground floor in the ringing chamber. |
|||||||||||||||||||||||||
|
To date, and compared with several other
local towers, Goldhanger has proven to be remarkably durable. There is a
history of church towers collapsing in the past, including St Andrews at
Heybridge and St Mary’s in Maldon. Peldon and Langenhoe churches were
severely damages by the 1887 earthquake. Other local churches can no longer
swing the bells for full circle ringing due to cracks in the structure. |
||||||||||||||||||||||||||||
|
Why was the tower built? One can only speculate what the original
reasons were for undertaking such a large project in a small village. Today
it is easy to assume that the primary purpose was to build a tower to contain
bells, which has been its main purpose for at least two hundred years.
However we know that over a much longer period towers elsewhere were built
for a variety of other reasons... |
||||||||||||||||||||||||||||
|
Visual impact – The appearance
of the tower at the time it was built was clearly important to both the Church
authorities and their patrons at the time. The Church would have had already
leading position in village life and the addition of an imposing tower would
have been a demonstration the important position in the community that the
Church had then. For the patrons it would have been a demonstration of their
wealth and may have brought them closer to their maker. |
||||||||||||||||||||||||||||
|
It is difficult to imagine the Church today
without the tower, however this sketch may help to convey how the Church
would have appeared when it was first built without it and now with it...
|
||||||||||||||||||||||||||||
|
One of the effects of building a large
tower that dominate both the church and the local community was to give the
church not only a grand western façade but also provide a majestic entrance
and exit for ceremonial occasions from the west straight down the aisle, even
if the normal entrance remained the door on the south of the nave. The flag
and the weather vane all help to give grand effect, unsurpassed anywhere else
locally. |
|
|||||||||||||||||||||||||||
|
An observation tower – St Peter’s Church
is located on the highest point in the area with views over the Blackwater
Estuary from Maldon in the west going out into the North Sea in the east... a
panoramic view from the tower roof - looking towards the Estuary, the Creek,
Osea Island and out to the North Sea (select
to enlarge) |
||||||||||||||||||||||||||||
|
The village has also always been at a crossroads
of two important routes: east to west from Maldon to Mersea Island and north
to south from Tiptree to Osea Island (see Local
highways and byways from the past), so the tower could well have had an important
defensive role in times of possible overseas invasion and internal strife.
There were many battles that may have raised local concerns about potential
invasions. Whether the locals know about battles that took place in the
centuries before St Peter’s tower was planned and built is uncertain, but the
rectors at that time who would have benefited from a Cambridge University
education for a degree in divinity so could well have known about at least
two battles... the Battle of
Maldon in 991 which took place in the Blackwater Estuary the Battle of
Ashingdon south of the estuary in 1016 led by King Canute at the time the
tower was built several conflicts were taking place: Battle of
Billericay in 1381 (part of the Peasants' Revolt with Goldhanger men involved) Hundred Years War
with France from 1337 to 1453 and the Battle of
Agincourt/Azincourt in 1415 (Azincourt is 50Km from Calais) Wars of the Roses
1421 to 1487 the First battle
of St. Albans in 1455 the Second battle
of St. Albans in 1461 the Battle of
Barnet, North London in 1471 well after St
Peter’s tower had been built these
conflicts took place: English Civil War
1642 to 1651 and the Siege of
Colchester in 1648 French Napoleonic
wars 2nd half of 1700s early 1800s Anglo-Dutch wars
covering four periods: between the 1650s and 1780s During these periods of a high risk of
invasion and conflict the tower could well have been used as a look out for
invaders coming up the estuary or other armed forces approaching by land and
planned to give early warnings to villagers and the surrounding areas. In both WW-1
and WW-2 the church and others like it were not used by
military observers, probably because it would have created too high a risk of
the churches being bombed and there would have been no easy escape route for
the observers. Also in both of these wars the observers were primarily
looking and listening for enemy aircraft, for which a high position was not
needed. |
||||||||||||||||||||||||||||
|
A fortified tower - Should any
threatening situation arisen then villagers could well have felt safe in the
overtly defensive and fortified tower. The battlements on the top of the
tower, the small windows and heavy doors all help to create an impression of
fortification not unlike medieval castle keeps, with turrets and parapets. It
is also said that small trefoil orifices in heavy wooden doors or shutters
(see: orifices) were often inserted during troubled
times in exposed positions such as near the coast and could be used for
musketry... |
|
|||||||||||||||||||||||||||
|
|
Between 1200 and
1600 before anyone could start constructing a Crenulated or Castellated
building, including the church, the King’s permission was needed. Having
petitioned the King a Crenulation Certificate with a royal seal was received.
There was no fee so it wasn’t a form of tax, rather a commitment of royalty. |
|||||||||||||||||||||||||||
|
The Church itself at times of a high risk
of an invasion would also have been a safe haven for a large number, if not all
of the villagers. The large stained glass windows that exist today, including
the one in the tower, probably weren’t there in that early period, the only
windows being the thin Norman style ones that remain on the north wall. The
thick wooden doors would have also provided adequate protection against
potential invaders who were armed with only swords, lances, crossbows and
muskets. A smuggler’s lookout - smuggling took place around the estuary and village
for centuries and although the tower was unlikely to have been built with
this purpose in mind, ever since it was built it could well have been used by
smugglers for the purpose of looking out for coastguards and riding officers
to see if the coast was clear. Because of the many controversies surrounding
the uses the excise duty raised by the Crown was put to (funding overseas
wars for example), the church, their clergy and many residents often sided
with the smugglers. |
||||||||||||||||||||||||||||
|
A signalling
tower–
long before telephone and radio communications were available, the tower
would have been the only means to send and receive messges to and from nearby
villages and towns. As well as
sounding a bell, flags would have been used during daylight hours and beacons
at night. Seven local church towers can be seen from the roof of the tower on
a clear day and all of these would be able to receive and pass on signals
from Goldhanger. They are: |
||||||||||||||||||||||||||||
|
For time keeping purposes- from Saxon times
to the Renaissance most churches had a sundial. It was usually situated on the
south face of the tower. The purpose was to ensure that a bell was rung at
the correct time for church services. In many villages for hundreds of years,
a sundial was the only reliable timepiece available as most could not afford
a clock and watches did not exist.
There are no obvious signs of a sundial on St Peter’s tower today,
however several other local churches still signs of them, and many towers had
a very simple wrought iron pointer called the style or gnomon, combined with
lines scratched in the stone around it...
examples
of simple stone sundials on churches elsewhere On the south face of St Peters tower there are
signs of a small round fill-in that could perhaps once been a have contained
one of these simple stone sundials... The problem with sundials was they were of
no use on cloudy days and they were eventually supplemented or replaced with
simple clocks that took advantage of height of the tower to utilise a long
pendulum and a winding weight. |
||||||||||||||||||||||||||||
|
|
Church tower clocks first appear in the
late 1400s and were made in the village blacksmith's forge and the of the
carpenters workshops. Surviving tower clocks from before the 1700s are rare
and most are non-working exhibits in churches and museums. Some of the early
clock had no dials, their purpose being only to indicate when it was time to
sound the bell. These clocks benefited from the height of the tower and could
have long heavy pendulums and weights to power the clocks. They tended to be
not good time keepers and were unreliable. There are two indications on the north wall
of St Peter’s tower that there was once a clock in the tower: When the sun it
at the optimum angle there is a distinct circular ring just below the north
orifice, and one side of the orifice above it has been bricked up on the
inside in the bell chamber... |
|||||||||||||||||||||||||||
|
For one hundred years before 1980 the
nearest building in the direction shielded acoustic in-fill was the village
school. As bell ringing only normally takes place at weekends and on practice
evenings and hardly ever during school hours, a possible explanation is that
it could an indication that when the school was built in 1875 there was a
striking clock in the Church tower that disturbed the children. No signs of brackets or spindle holes, etc.
have been found inside the tower, although some out of place redbrick
patching up can be seen. The bell frame and the floor beneath it were
replaced in 1951 and the walls in the upper parts of the tower were patched
up and whitewashed, so these actions could well have destroyed any remaining
evidence of a clock mechanism inside the tower. There
are also clear signs that all of the outside of the tower has been re-pointed
at some time in the past and this could well have destroyed any other signs
of dials on the other three sides. |
||||||||||||||||||||||||||||
|
The Orifices – there is something special about the four large
orifices or apertures at the top of the tower which obviously are there to
let the sound of the bells out in all directions. Nearly all the bell towers in
Essex have louvres with plain horizontal angled wooden slats. These openings
in Goldhanger tower have also been called louvres in the past, but they
clearly do not fit with the normal definition of a louvre as all four are
ancient solid wooden doors, or shutters, each having eight small trefoil
designed cut-outs, which match the stone carvings just above them... |
||||||||||||||||||||||||||||
|
Of the 200 or so Essex bell towers seen, the only
similar one found is at St Nicholas, Tillingham which has quatrefoil
cut-outs... |
...therefore St Peters tower is not unique in this respect, but it is
rare, significant and of historically important. |
|||||||||||||||||||||||||||
|
This door half way up the tower, which is said to be
“the oldest piece of woodwork in the church” and probably of oak, has a
remarkably similar appearance and texture. So the four shutters could well be
the same age and may even go back to when the tower was built. |
||||||||||||||||||||||||||||
|
In 2019 one of the bell wheels at Goldhanger was
removed from the tower for repairs and was taken out via an aperture on the
north side. This photo records that event and shows that the shutter opened
inwards like a door. three Wiki
definitions: trefoil quatrefoil louver/louvres |
||||||||||||||||||||||||||||
|
Finally as a bell tower – when the tower was
first built it had no more than four bells and maybe only had one. Peldon
Church has a very similar looking 14th century bell tower but still has just
one bell. The earliest Goldhanger record is from the time of the Reformation
in 1549 when an inventory of Church Goods identified... iiij greate bells hanginge in the
stepyll with lettell sauncfcus bell this
can be translated as: “four great bells hanging in the steeple with a little
sanctuary (or alter) bell” In the 1600s the tower still contained just
four bells, but by the early 1900s there were six. This meant that for
hundreds of years there would have been a majestic entrance and exit
available for ceremonial occasions such as weddings through the bell tower
with the bells ringing. Today sadly, with eight bells, there is insufficient
space for this to safely happen. more about... The bells of St Peters |
an
open view of the bell tower (select
to enlarge & zoom) |
|||||||||||||||||||||||||||
|
|
||||||||||||||||||||||||||||
