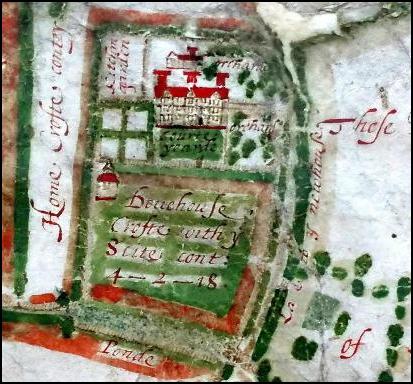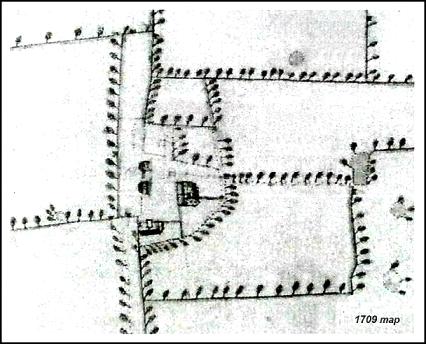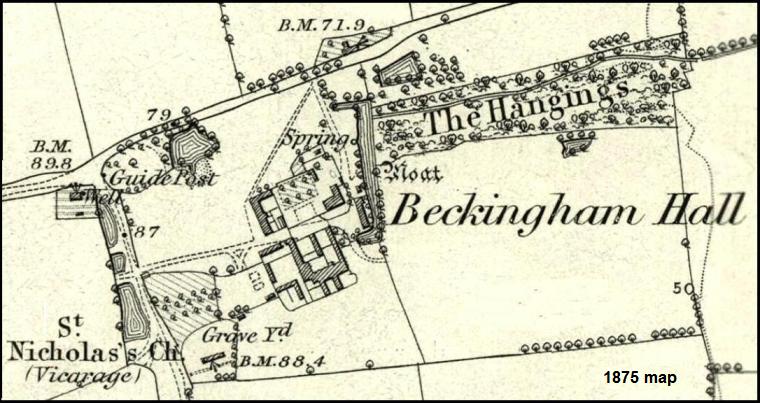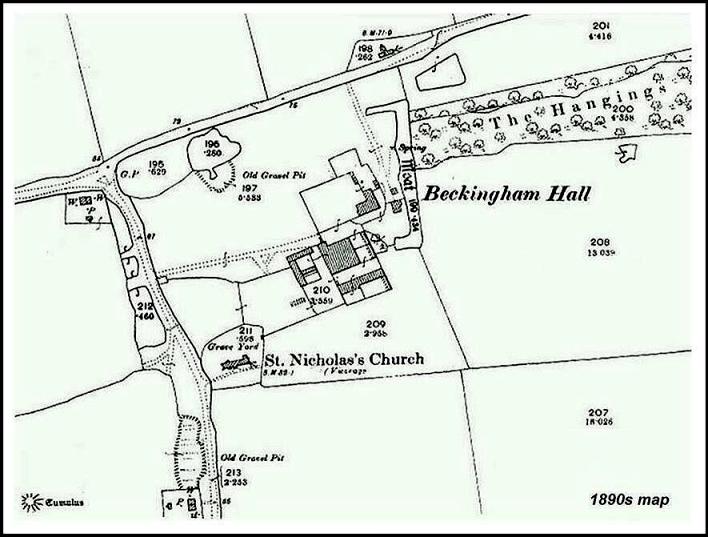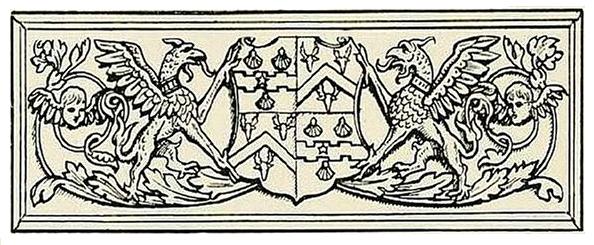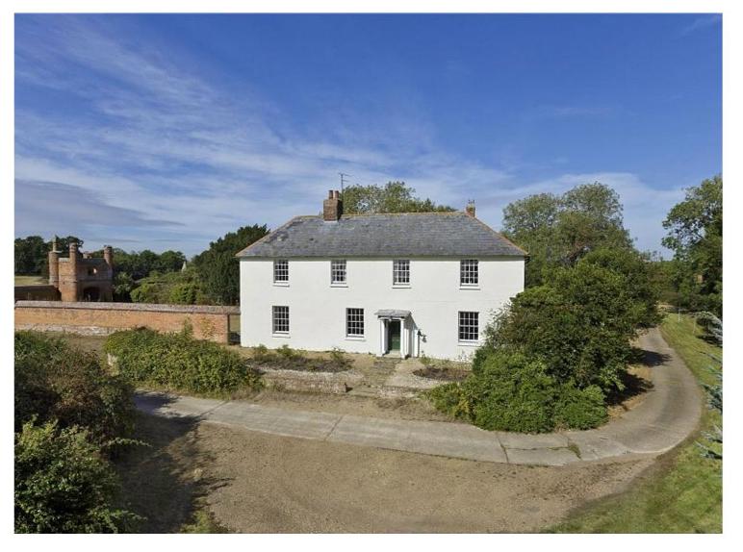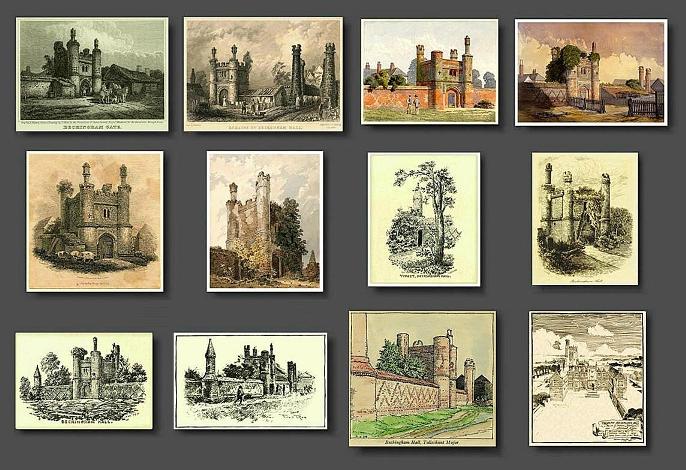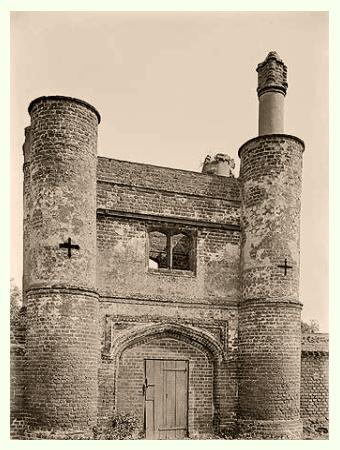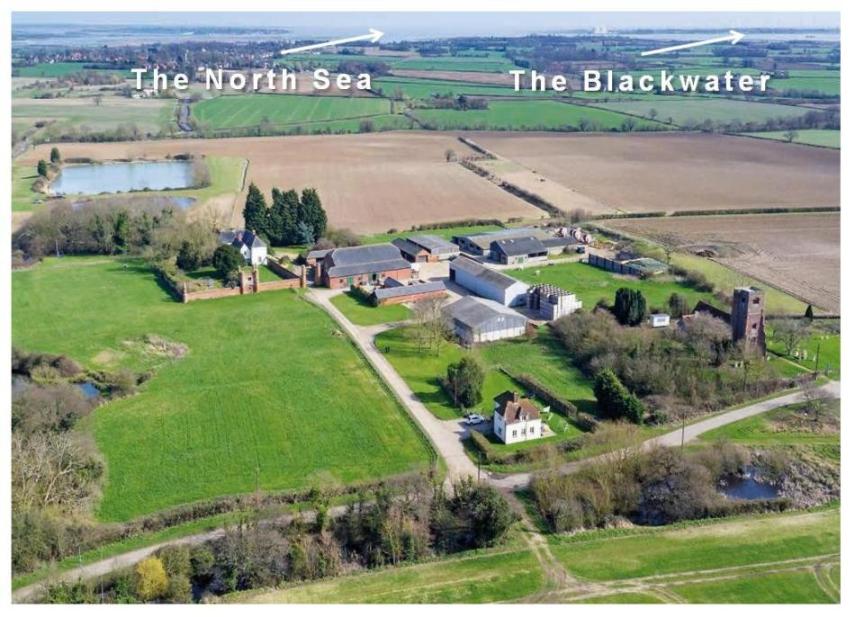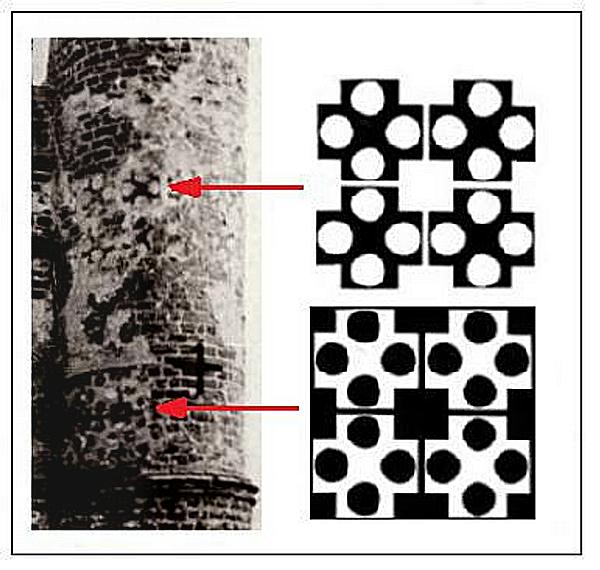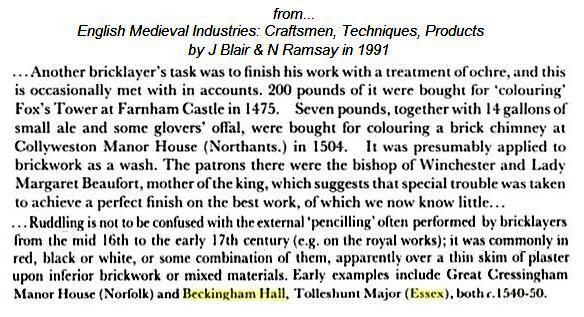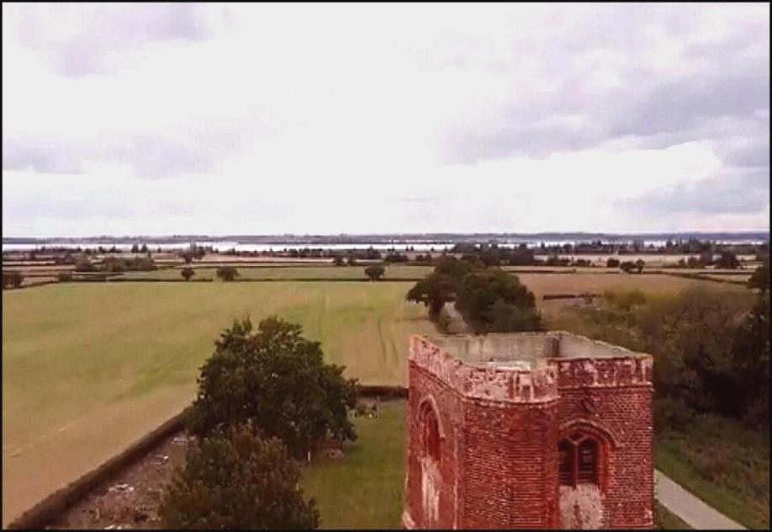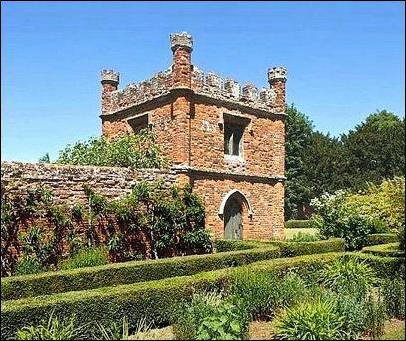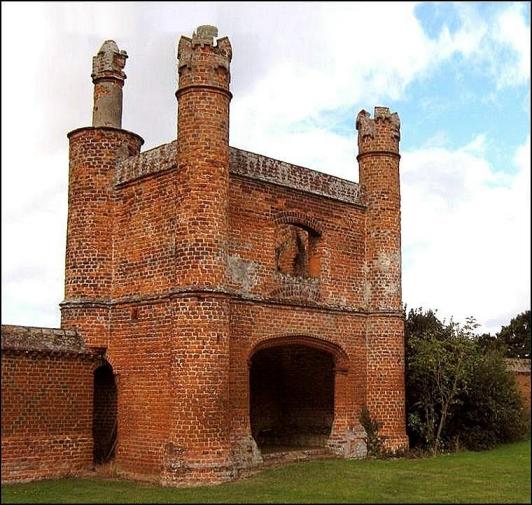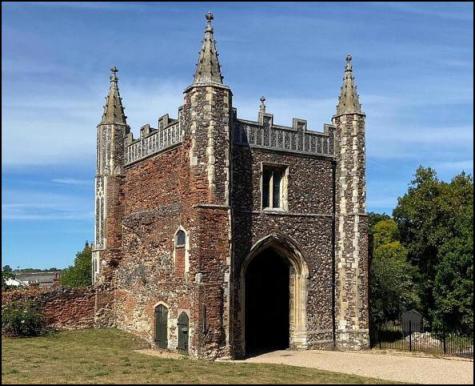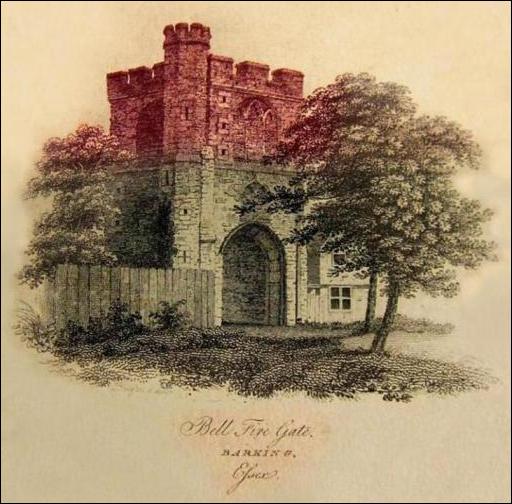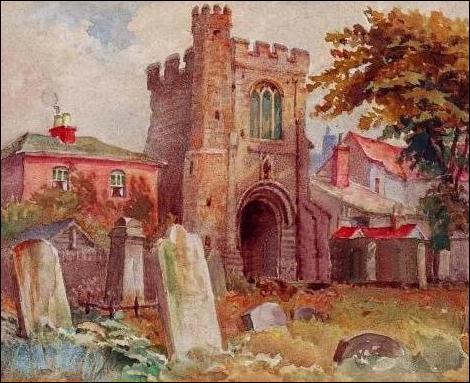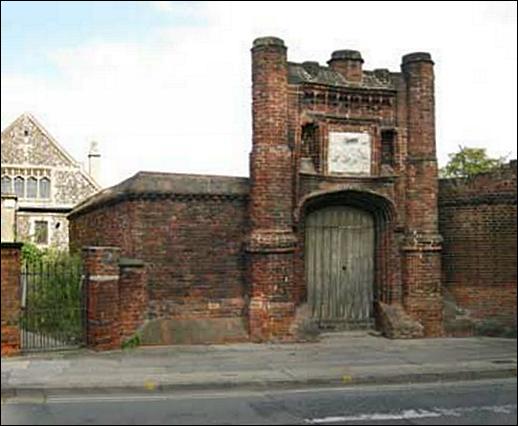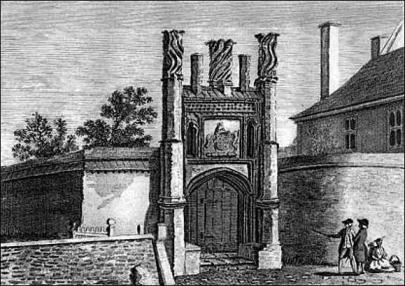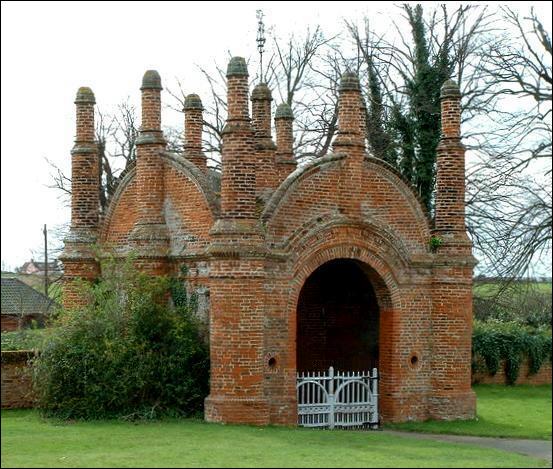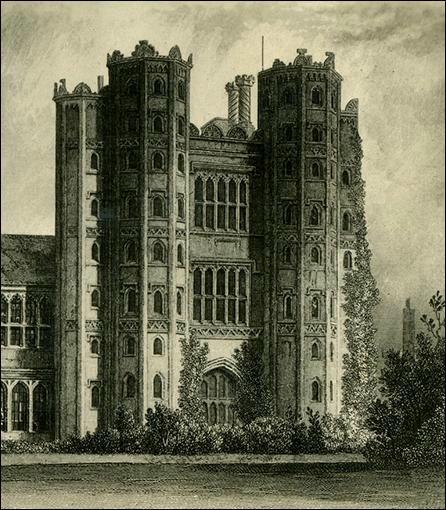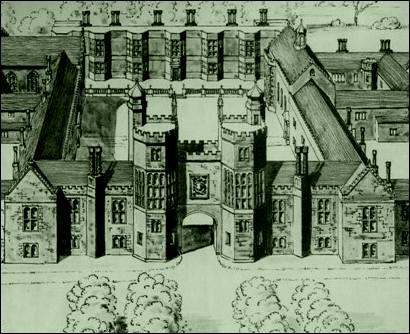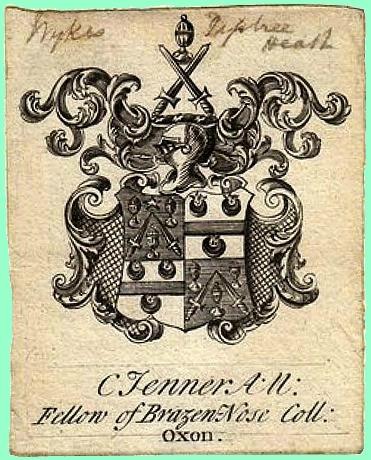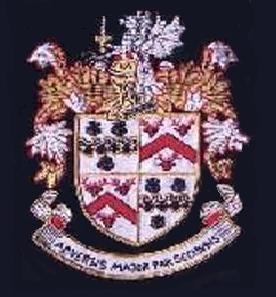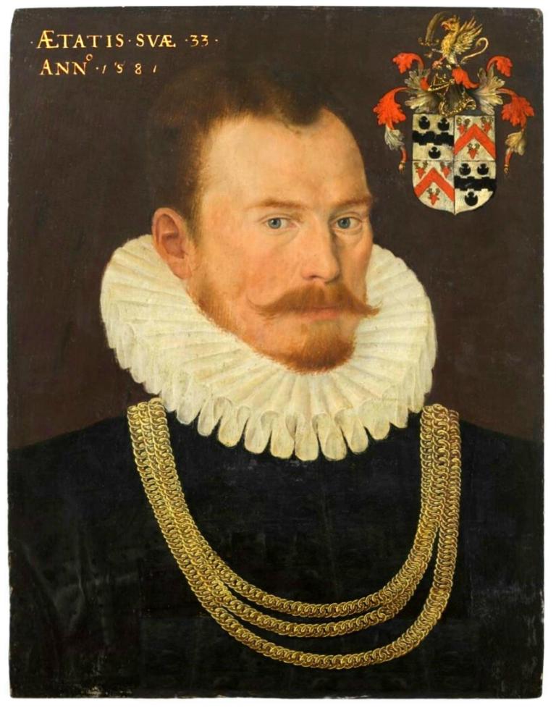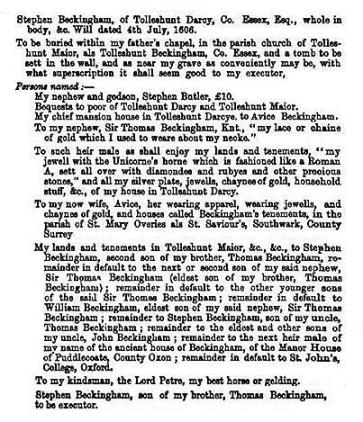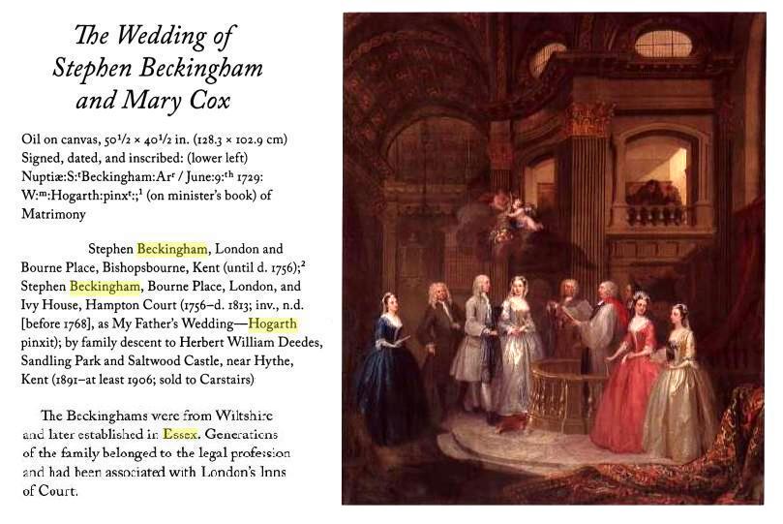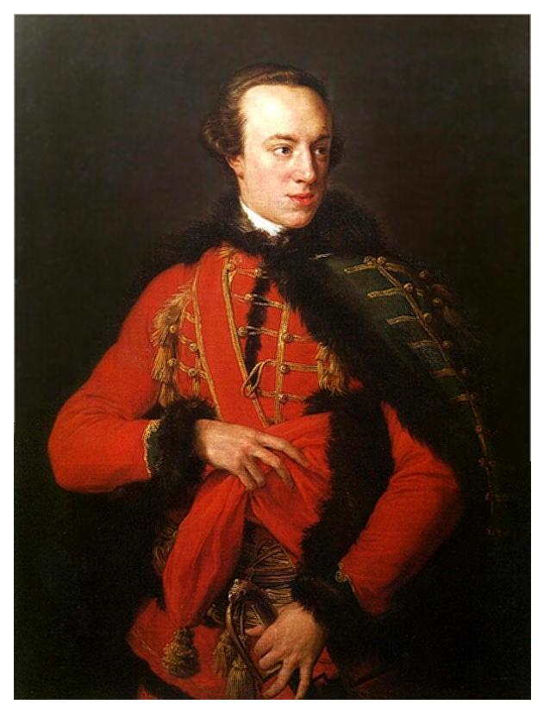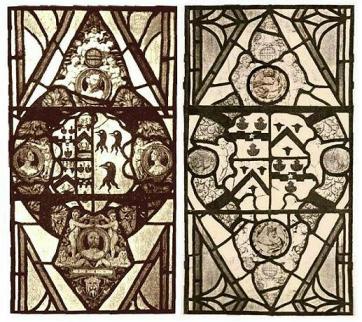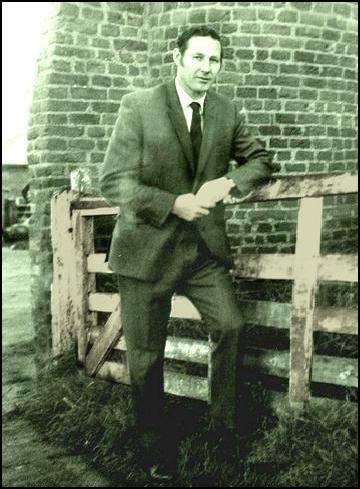|
the contents |
|
Introduction
Beckingham Hall is not, and has never been
within Goldhanger parish, It is in the parish of Tolleshunt Major, but it is
sufficiently close to Goldhanger and has many historic connections with the
village to justify its inclusion in this Goldhanger
Past website, not least that historical information about the Hall has been
donated to the local History Group by Goldhanger residents. The Beckingham
estate once included Follyfaunts, Longwick, Highams,
Joyces, Manor Farm, and probably Rockleys Farms, all on the parish boundaries
and having connections with the Goldhanger. The Hall was also once the most
impressive Tudor building for miles around that in itself justifies a place in
our local history...
|
A
drawing of the original Hall |
The perimeter wall and gatehouse in
1916with the later farmhouse behind |
|
|
watch an introductory video... at... www.youtube.com/watch?v=7szuhTdAFqg |
||
Sadly, the original Tudor Hall disappeared in
the 1700s, probably having demolished as the result of a fire. It has been
described as a “Fortified Manor House”, with both an outer protective wall and
a moat, the combination of which surrounded and protected the entire house. The
text on the drawing above indicates it to be a “Prospect from ye West”, taken
from a map of 1657, but recorded as drawn in 1905. If it is the church tower behind
the Hall, which seems likely, it has been incorrectly placed. The moat can be
seen to the left of the Hall and the Blackwater Estuary can be seen in the
background. As well as the drawing and photo above which shows the more modern
farmhouse behind the wall, these maps (which can be enlarged) give clues to the
grandness of the original building...
|
1637
by Samuell Cosin |
1709
map |
|
|
1875
map |
1890s
map |
Unfortunately the 1709 map does not reveal
much about the Hall, other than it shows a much a larger building than is shown
on later maps. No moat is shown, and there appears to be two large buildings at
the side of Church Road with curved frontages that don’t appear on later maps.
These are probably a representation of the gatehouse. The Church is shown on
this map with the family chapel extending into the land adjacent to the Hall.
The 1875 map clearly shows the replacement farmhouse and many more outbuildings.
The moat can be seen on both the 1875 map and the 1890s map. A detailed
description of the hall that refers to a modern map and drawings in ERO is
given in...
www.britishlistedbuildings.co.uk/101328223-beckingham-hall-tolleshunt-major
______________________
The Beckingham Hall Panel in the V&A
Perhaps the best know relict of the original Hall
that demonstrates how grand the Hall originally was, is the oak panel that is
prominently displayed in the Victorian and Albert Museum in London. . .
The panel is thought to have formed an
over-mantel to the chimney-piece in the hall or principal apartment, and is said
to have been saved from fire which destroyed the Hall. The superbly-carved
renaissance ornament of scrolling stems, boys and dolphins has been combined
with the arms of the Beckingham family, and the arms of Henry VIII, so as to
promote the family's own status, and their loyalty to the King, who had granted
them the manor in 1543.
The family motto is inscribed in Latin, which
translates as ‘Ingratitude is death’. It has been suggested that members of the
Beckingham family, specifically the first Stephen Beckingham and his son also
Stephen, are portrayed in the sculpture. The sculpture was bought by the
V&A from The New England Company in 1912 for £370. Henry’s coat of arms in
the centre upper panel and the Beckinghams coat of arms in the lower central panel
can be seen in detail in these drawings. . .
|
Henry VIII coat of arms |
|
Farmhouse photos
|
from 100 years ago |
from 2017 |
______________________
The Tudor Gatehouse Drawings
The most notable remaining
structure at the site is the Tudor gatehouse which has been much painted by
artists over the centuries, which has been recorded by many artists over the
last 200 years...
view all 12 known Beckingham
Hall Gatehouse paintings
______________________
Gatehouse Photographs
The gatehouse has also frequently been
photographed...
select images
to enlarge
|
scenes from 100 years ago |
2017 scene |
|
|
scenes from 100 years ago |
||
|
2017 scene looking out to the
Blackwater Estuary and North sea |
||
______________________
The Gatehouse Sgraffito Decorations
At one time the gatehouse outer walls were
elaborately decorated...
|
|
Sgraffito or sgriffiti is a technique of wall
decoration of Italian origin, produced by applying layers of plaster which are
tinted in contrasting colours. It can also be made in tile form. Small samples
of the work on the outside of the gatehouse have remained into the 20th century
and appear to be two contrasting black and white tile like decorations running
in bands around the front, as seen above. The following two extracts describe
the same external decoration as “pencilling” and “Ruddling” and indicate that
the it was, and still is unusual...
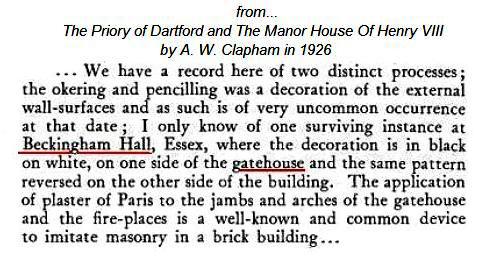
______________________
Early
Descriptions
There
is a full description in Philip Morant’s History and Antiquities of Essex, dated 1768 given on
pages 390 & 391 and adjacent to the Morant’s description of Beckingham Hall
is included....
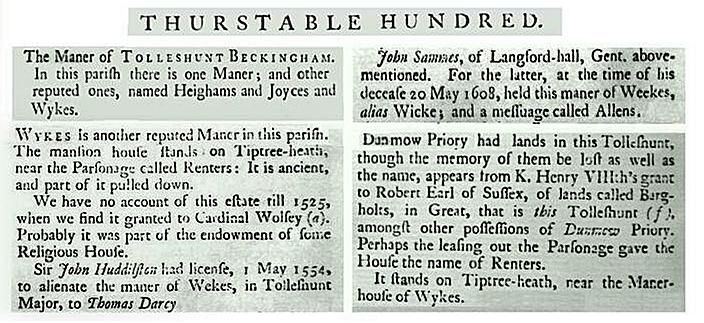
This extract from Miller
Christy’s Handbook for Essex published
in 1887 has an interesting description of the wall and gateway...
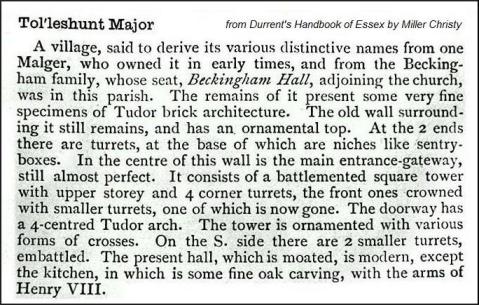
extracts from... English homes - Early Tudor: 1458-1558, by H. Avray Tipping in 1921
...It is unlikely that the Beckingham panels,
although no doubt wrought in England for Stephen Beckingham, are by an English
hand. The sculpture of the scrollwork, birds, beasts and boys, is of high
order, and although there were Englishmen in Henry VIII's time who could
produce work of greater finish than that at Tolleshunt Darcy, yet the deft
elegance and mastery shown in the Beckingham panels are rather such as was
possessed by the Italian and French carvers who found employment in England.
...The dwelling stands in a remarkable enclosure of
Early Tudor brickwork, forming a court or garden over a hundred feet square. In
the centre of the west side is a ruined gatehouse, of which the archway (now
filled in) was not of width to allow more than a man on horseback to pass
through. The upper floor was reached by a narrow stair in the thickness of the
south wall, and from the room thus reached another flight conveyed to the roof.
The room was lit towards west and east by three-light, arch-headed windows, and
towards north and south by squints. The fireplace flue was carried up into one
of the corner circular turrets, two of which are hollow with arched entrances
to their exiguous space.
The same arrangement is found at the north-west
corner of the enclosure, where a tiny garden alcove occupies the bottom section
of the conically topped turret. Beyond the south wall of the enclosure a broad
cartway, once arched over, is flanked by tall turrets with embattled parapets,
such as we also see on the inner turrets of the gatehouse. On the gatehouse
walls are still portions of original plasterwork painted in bands of
black-and-white geometric patterns.
...The enclosing wall has a fine diaper of burnt
ends. Smallish triangles rise from the plinth, and from the apex of every other
one of these rise larger triangles. The wall is topped with an ample coping set
on an over-sailing, toothed course, and the whole composition is one of
dignified mass, relieved by interesting details.
and extracts from... Country Life in 1923 also by H. Avray Tipping which has some strong
words in the final paragraph:
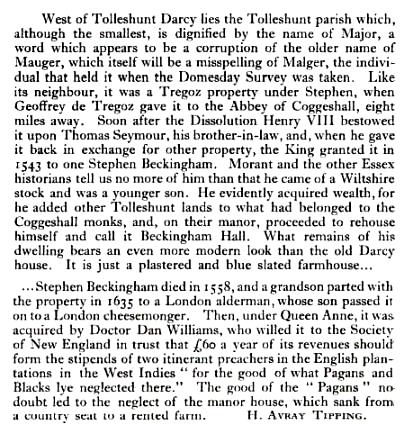
the complete text of the article can be read here
which has an interesting description of the inside of the
gatehouse
|
The tower on church next to the Hall The tower attached to St. Nicholas church
next the Hall was built by Sir Stephen Beckingham at the same time as the
Gate House, and is built of the same type of Tudor red brick with blue brick
diapering. In medieval England, a "licence to crenellate" or
"licence to fortify" granted by the Monarch gave the building owner
permission to fortify his property. These licences were issued in the 12th to
16th centuries and even Churches had to apply which was a public demostration
of their loyalty to the Crown. Historian Nikolaus Pevsner wrote that the
tower is disproportionately large compared the nave of the Church. Like many other Essex coast bell towers it
would not have been built just for church service bell ringing and at that
time it would have had many other purposes... to impress with a
visual impact, as an observation tower here is the view
towards the Blackwater... also for fortification,
signalling and time keeping see more about
these reasons here... |
|
______________________
Similarities between the Beckingham Hall
gateway and other East Anglian gatehouses
One
could wonder how unique the Beckingham gatehouse is and if there are, or were,
any similar structures nearby. Several have been found...
The
most similar building found is in the grounds of Spains Hall, near
Finchingfield (named after Hervey de Ispania, who held the manor in 1086). The
small building is known as the “Prayer House” and “Garden Pavilion” and has a
similar appearance to the Beckingham Hall gatehouse although it is built of
stone...
|
Spains
Hall garden pavilion |
Beckingham Hall gatehouse |
Early drawings (shown above) indicated that the Beckingham
gatehouse was also once castellated. |
Although the Spains Hall pavilion has been
described as a “garden folly” and a “mock Tudor building”, Historic England website, entry number 1000240, describes it in
this way:
“At the end of
the wall stands a garden pavilion (listed grade II), known as the Prayer House
since the early 1800s when it was remodelled and re-pointed, but was originally
a C16 banqueting house”.
Two
gatehouses with similar appearances are at St John's Abbey Gate in the centre
of Colchester and the Buckden Tower, at Buckden, near St Neots but again both
are built of stone...
|
|
|
|
The Barking Bell Fire
Gatehouse in Essex and also has some similarity to the Beckingham Hall
gatehouse...
This 15th century
building contained a single bell used as a fire warning and is the gatehouse
into the parish Church.
Three
other ancient gatehouses have been identified in the eastern region which appear
to have some resemblance to the Beckingham gatehouse. The Abbeygate at Thetford
priory, is older at c.1400 and not built of red brick. Erwarton Hall gatehouse
near Shotley in Suffolk was built at the same time as Beckingham Hall and
Nikolaus Pevsner described that gatehouse as “similar to that of Beckingham Hall which can be dated c1545 with
certainty”. The gatehouse with even greater similarity however is the Water
Gate at Cardinal Thomas Wolsey's ill-fated “Cardinal’s College of Saint Mary”
which is in College Street, Ipswich, close to the river. All the college
buildings were destroyed by Henry VIII, but the gatehouse remains but with its
chimneys and pinnacles missing, and is of a similar appearance, even with
similar adjacent boundary walls.
Neither
the Water Gate at Ipswich nor Erwarton Hall gatehouses have any signs of
windows, so had no accommodation for a gatekeeper as at Beckingham Hall.
However the Abbeygate at Thetford does have windows...
|
The
Water Gate at Ipswich today |
Wolsey's
original Water Gate |
|
|
Abbeygate
at Thetford priory |
Erwarton
Hall Gatehouse at Shotley |
|
Layer
Marney Tower is certainly the nearest Tudor building to Beckingham Hall and has
a large impressive gatehouse. The Palace of Beaulieu, a former royal
establishment at Boreham, also called New Hall and is now New Hall School, also
once had an impressive gatehouse, however both of these gatehouses were part
the main buildings...
|
Layer
Marney Tower |
New
Hall
gatehouse |
|
______________________
A connection with Cardinal Wolsey
Strangely,
and perhaps not a coincidence, at the time of the Reformation
there was a local connection between Cardinal Thomas Wolsey and Tolleshunt
Major. Cardinal Wolsey was gifted The Priory on Tiptree Heath and Wykes Manor
in Tolleshunt Major by Henry VIII for his efforts in closing down the Augustinian
Priory and evicting the “Black Canons”.
Now called Wicks Manor, it is located on the opposite side of Tolleshunt Major
on the Beckingham Road just a half mile away. Cardinal Wolsey(1585–1596) and Stephen
Beckingham(1518-1588) must have know each other and could well have shared
architectural ideas.
|
Another
historical artefact that connects Cardinal Wolsey, Wicks Manor and Beckingham Hall, is possibly the bookplate
shown here. It changed hands at Bonhams auctioneers in 2012 as part of the
large collection of early bookplates belonging the late Arthur Dorling of
Woodford who was a renowned collector of such material. The
annotation at the top of the plate reads "Wykes - Tiptree Heath”.
Despite Cardinal Wolsey’s association with Wykes Manor, the coat-of-arms has
little or no resemblance to the various coat-of-arms of Cardinal Wolsey but
does have similar elements to the Beckingham family coat-of-arms. This would
suggest that at some stage Wykes Manor belonged to the. |
|
______________________
Beckingham family Coats of Arms
In
the course of the research into the Beckingham family several have been
found...
|
the family
coat-of-arms from the original panel now in the V&A |
line drawing of the shield |
|||
|
|
|
|||
|
|
|
|
|
|
|
These coat-of-arms would
have been used over a period of 500 years by many members of the family |
||||
______________________
New England Company involvement
The Revd. Dr. Williams (1643-1711), was a formidable non-conformist
preacher who had a major influence on religious dissenters throughout the UK.
He acquired great wealth through marriages and inheritances, which included the
Beckingham Hall estate. In his will he left a substantial trust to the New
England Company, which was, and maybe still is, a missionary society in North
America. These short extracts from a booklet published in 1991 entitled:
|
The New England Company a short note and
history The New England Company is an
ancient missionary society — the first to be established in England since the
Reformation - set up in 1649 to spread the Gospel among the North American
Indians, and, since 1745, among the people of the West Indies. Its North
American mission was at first to the Indians in New England, mainly in
Massachusetts but also in Connecticut and Rhode Island. After the American
War of Independence in 1775 the Company transferred its work to the native
Indians in Canada, some of whom had migrated there with the loyalists. In
time it enlarged its sphere of operations in Canada. The Company's mission
work in the West Indies started effectively only in the early nineteenth
century... |
The
New England Company managed the properties and land through its UK agents for
just over 300 years and used the income to help fund its activities in North
America. Over that period many tenant farmers have lived in the Hall and farmed
the land. In 2017 The New England Company put the properties and land on the
market and is now in private hands...
more information about The New England Company is at...
http://www.newenglandcompany.org
Charity Commission information
The New England Company
also has a 38-page booklet...
Come Over and Help Us.pdf
How the gatehouse once appeared
Recent and old photographs, lithographic drawings from the early
1800s, and other historic information from various sources included on this
webpage enable us to envisage what the gatehouse might of looked like when it
was originally built, and in turn give some clues to the appearance of the
original Hall, as it is unlikely that the gatehouse was more ornate than the
Hall. The castle-like gatehouse originally had chimneys built into the two
front turrets, with two matching ornate rear castellated turrets (also
replicated on the gateway turrets close by), and castellated top edges on all
four sides. The early drawings
also show the front turrets with small castellations and signs of two bands of
decorative black and white sgraffito tiles arounded the outside. The entrance
arch would probably not have been filled with brickwork and probably had a
heavy wooden door. The Tudor brick arch top and window tops are the same design
as the windows in the church
tower. The perimeter wall had prominent blue brick diapering also matching
up with the church tower...
digital art impression of the gatehouse
as it might have originally looked
The various
Stephen Beckinghams associated
with the Hall
Typical for the period, and confusingly now,
the first name Stephen was passed down through several generations of the
family. They were all wealthy educated professionals, well known in their day
and have historical records...
Stephen Beckingham the 1st (1518-1588) original owner
married three
times:
1. Anne Unton
(m.1538, d. about 1550) - mother of Thomas (c1540-1596), Mary,
Alice, Thomasin, Elizabeth
2. Elizabeth Browne
of Wiltshire (d about 1554) (m.about 1550) - mother of Stephen (1550-1611)
3. Johanna of
Bygrave Herts (d.1588) (m.about 1555)
Stephen Beckingham the 2nd (1550-1611) married to Avice Tyrrell
above
is an extract of this Stephen Beckingham‘s Will
which reveals both their wealth and the
complex family
relationships using the same first names.
Stephen Beckingham the 3rd was admitted in 1665 as a
Fellow-Commoner at Jesus College Cambridge.
This Stephen Beckingham of Tolleshunt Darcy
was made a barrister in1671.
Stephen Beckingham the
4th
(c1697-1756) lived at Bourne place, Bishopsbourne, Kent
Stephen Beckingham’s wedding to Mary Cox in
1729 was recorded by Hogarth...
Stephen Beckingham the 5th (c1729-1813) of Bourne Place,
Bishopsbourne, Kent,
was the son of Stephen Beckingham the 4th.
This Stephen Beckingham was painting by
the famous artist P G Batoni (1708-87) in
1752-3...
The Ancient Stained Glass In Bishopsbourne Church, Kent
extracts from... http://www.kentarchaeology.org.uk/Research/Pub/ArchCant/Vol.046%20-%201934/046-12.pdf
written by N E Toke in 1934 and
recorded by Kent Archaeological Society
...The fine Renaissance
glass in the St. Catherine's Chapel, was inserted
by the Beckingham family, who owned Bourne Place in the eighteenth
and nineteenth centuries. The estate was originally the seat of Sir Anthony
Aucher who died in 1692 leaving two sons. On the death of the younger of these
in 1726 the estate devolved to their sister Elizabeth, the wife of John Corbet,
Esq. of Shropshire, who died in 1736. The latter's eldest daughter Mary
Catherine, became the owner of Bourne Place, and carried it with a marriage to Stephen Beckingham, who died in 1756. The
Beckinghams then held Bourne Place until 1844...
A series of tablets, ten on either side of
the window, commemorates members of the Aucher and Beckingham families
beginning with Sir Anthony Aucher, Master of the Jewel House in the times of
Henry 8th, Edward 6th, and Queen Mary, slayen at the loss of Callis" in
1558, and ending with Miss Louisa Beckingham, who died in 1844...
The heraldic glass bears the date 1550, and
was probably brought from Beckingham Hall in
Tolleshunt Major, Essex, where the family of Beckingham
was seated at one time...
In Mr. Herbert Cole's Heraldic and Floral Forms used in Decoration there is an
illustration of a carved oak panel from Beckingham Hall. It shows the arms of
Henry VIII and the date 1546. These panels are illustrated also in "Early English Furniture and Woodwork"
by H. Cescinsky and E. R. Gribble, who state that they are probably the work of
Walloon craftsmen resident in Essex. The panel is now in the Victoria and
Albert Museum, South Kensington...
The lower portion of the window in the Church
is divided into three of which the two lateral ones contain six shields, three
on either side, ith the arms of Beckingham and their various impalements. The
centre portion contains the Royal Arms, as borne by the Tudors, together with
two finely-wrought pieces of seventeenth century Dutch glass...
|
The shield (on the
left of this photo) is dated 1550. It bears : Beckenham, impaling: Argent,
three rooks' heads erased, sable, and for Sharpe of Essex. The lowest shield is
undated, and is ornamented at the top with a mauve coloured medallion
containing the bust of a Queen holding a sceptre, and at the bottom with a
similar medallion with the bust of a King with a sceptre. Medallions on
either side contain, respectively, a warrior brandishing a sword, and what
appears to be a Tartar warrior in a quilted tunic. It bears: Beckingham,
impaling: Azure, on a fess, or, a greyhound courant, sable, between three
spearheads of the second, for Unton... The shields (in the right on this photo)
compartment are almost identical with those on the left as far as the
ornamentation round them is concerned. The uppermost one is dated 1550, and
bears : Beckingham, impaling : Argent, three hawks' lures, sable, for
Bromwich. The centre one bears: Beckingham, impaling: Azure, chevron between three escallops, for Browne
of Horton Kirby, Kent. The shield has the arms of Beckingham alone... |
|
|
Note:
Bourne place, Bishopsbourne was the Beckingham family seat in the 1700
&1800s and
today is called Bourne House. |
|
______________________
John Marius Wilson's Imperial Gazetteer of England, and Wales in 1870-72 recorded the
following, and is another indication of the Beckingham legacy and the family’s connection
with Kent...
TOLLESHUNT-MAJOR,
or Beckingham, in Maldon district... A seat of the Beckinghams was erected here
in the time of Henry VIII., and is now represented only by an embattled
gateway. The living is a vicarage in the diocese of Rochester. Value £187.
Timeline of past events and milestones
1150s The
estate was given to Coggeshall Abbey by Godfrey de Darcy, also known as Godfrey
de Tregoz
1536 Coggeshall
Abbey was dissolved
1537 The manor was rented
to a John King
1544 Henry
VIII sold it to Stephen Beckenham and his wife Anne, together with Follyfaunts and Longwick,farms
for £929.
The Charter granted to Stephen Beckingham by
Henry VIII for the sale is held in the
London Metropolitan Archive in London...
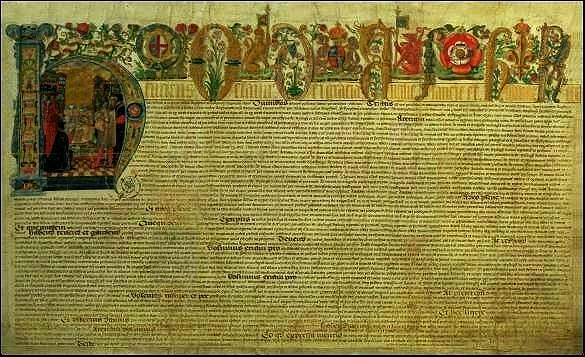
1545 Stephen Beckingham built the tower on
St Nicholas Church
1546 Wooden
panelling from Beckingham Hall displaying this date is in the V&A,
(purchased in 1912).
1574 Sir
Thomas Beckingham, (c.1574-1633), of Tolleshunt Major, Essex
“His grandfather acquired the Essex manor of
Tolleshunt Major from the Crown in 1543, and thereafter this property was s
known as Tolleshunt Beckingham. He owed his election to the first Stuart Parliament
for Sudbury to his father-in-law, Sir William Waldegrave, whose family had been
electoral patrons in the borough in the Elizabethan period. He was also a
neighbour of the Darcy family.”
1609 A
family chapel and mausoleum was built on the north side of St Nicholas Church
with kneeling effigies of Stephen Beckingham and his wife with their heraldic
shield. It was pulled down later when the Beckinghams sold the estate.
1609 Stephen
Beckingham constructed a heraldic shield in the church which featured
statuettes of himself and his wife Alvis Beckingham (née Terral).
1613 Sir
Thomas Beckingham was removed from the Essex bench and received a licence to
travel for three years, which might suggest he was in debt.
1620 Sir Thomas Beckingham sold parts of the
estate to Christopher Clitherow.
1636 The Beckingham family sold the Hall to
Sir Thomas Adams.
1647 Sir
William Adams, son of Sir Thomas Adams, sold it to Thomas Fox, a London
cheesemonger.
1710 Thomas
Fox’s wife re-married and the Hall was acquired by the Revd. Dr. Daniel
Williams.
1711 The
Revd. Dr. Williams left Beckingham Hall in trust to
the New England Company.
1753 The Beckinhams were
in residence in the Hall at this time as noted in The Gentleman’s Magazine of
1797
and
are referred to as “one of the oldest Saxon families in this island”.
1782 The
Hall was demolished and replaced by a much smaller farmhouse. (Wikipedia)
1783 The Beckingham family still owned the
lands at this time.
1700s The
Sir Stephen Beckingham Trust gave £2 per year out of Freme Farm,
but it has not been
paid since 1815 (White's 1848 Directory)
1880s James A Piggot farmed
420 acres of the Beckingham estate, employing 22 men and 4 boys
and
was know at the time as “Baron Piggot”.
1890 A fire
destroyed the ancient farm buildings – they were re-built in red brick
1920s Ernest Page farmed the
Beckingham estate and his brothers also farmed in
Goldhanger.
His
daughter Dione Page who was born at the Hall became a well know East
Anglian artist
1950s Allan
Hunter farmed the estate for over 50 years.
2017 The New England Company sold the estate
to a local farming family.
Sources of Information
|
The author is heavily indebted to late Alan Hunter
who lived at the Hall and farmed the lands for over 50 years and who
originally revealed the history of the Hall to members of the Goldhanger History
Group... |
other
information on this webpage is taken from:
Miller Christy’s
Handbook for Essex published in 1887
History
and Antiquities of Essex by Philip Morant dated 1768, page 390
see... Virtual Library - Morant and extracts available on this site which
include page 390
Tolleshunt
Major in words and pictures by Karen Tuke in 2002, Essex libraries reference:
E.TOL.4
The
History of Beckingham
a booklet published by W L Hall in 1936
Early
English Furniture & Woodwork by Herbert Cescinsky & Ernest. R.
Gribble in 1922
The
Priory of Dartford and The Manor House of Henry VIII by A W Clapham In 1926
English
Medieval Industries: Craftsmen Techniques, Products by J Blair & N
Ramsay in 1991
An image of the Beckingham Panel in the
V&A at... http://collections.vam.ac.uk/item/O140692
The New England
Company website at... http://www.newenglandcompany.org/
Here are several
other websites that refer to Beckingham Hall and the family. Some of the linsk
may be out of date but the information is probably still on the sites...
https://landedfamilies.blogspot.com/2022/10/525-beckingham-of-beckingham-hall.html
https://www.cityoflondon.gov.uk/.../london-metropolitan-archives/.../new-england-company
http://www.kentarchaeology.org.uk/Research/Pub/ArchCant/Vol.046%20-%201934/046-12.pdf
www.britishlistedbuildings.co.uk/101328223-beckingham-hall-tolleshunt-major
English Heritage
listing for - Beckingham Hall
English Heritage listing for - Beckingham Hall walls and turrets
______________________
|
other webpages
referring to Beckingham Hall and the Beckingham family within this website
are... |
||||||||
|
||||||||
|
back to the... top |
||||||||
|
|
||||||||
|
||||||||

