Historic buildings in
the conservation area that are not listed
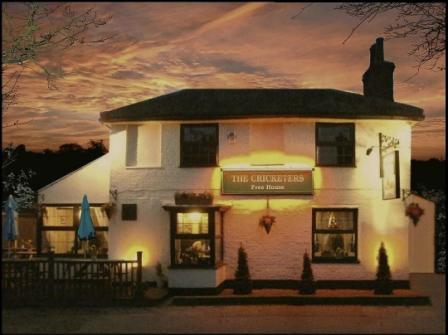
The Cricketers Inn
The Cricketers Inn is just outside the conservation area,
but justifies inclusion here because of its historic
associations with the village. It appears on several early postcard scenes of Church St. On the 1820s
Tithe map it is identified
as a carpenters shop. A full spirit licence was granted in1869 and it is named
as the “Cricketers Inn” on the 1870
OS map.
back > >
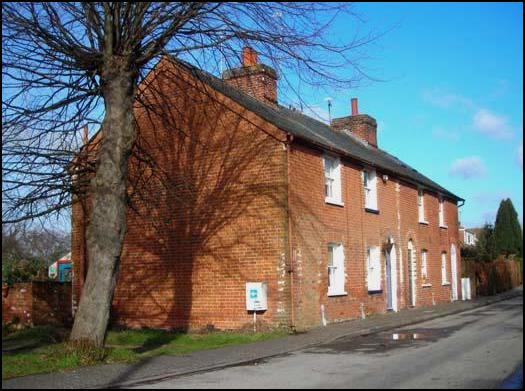
Coastguard cottages
These cottages were
built between 1867 and 1873 as accommodation for the Coastguards families. Although they are
now four private residences, originally they were built as eight separate
units, with a staircase and veranda along the rear. The coastguards never
returned to the village after WW-2 and the cottages were put up for sale.
From the 2007 Conservation Review...
A good traditional
elevation with unpainted red brick in Flemish bond, small-paned timber sashes
and a simple boarded door. A largely unspoilt row of simple two storey 19th
century cottages known as Coastguards Cottages. They have small paned hornless
sash windows, and cambered brick arch openings, with a slate roof and shared
brick chimneys with pots. They look across the meadow opposite towards the
estuary. As well as their local significance in providing accommodation for
coastguards, they are also a good survival of more humble historic domestic
architecture in the village.
back > >
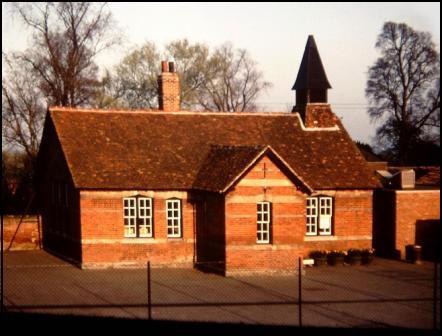
The Village School
The School was
built in 1875 by the then Rector, the Revd. Leigh and
is a classic Victorian Village School. It was probably
designed by the well know architect Victorian Ewan Christian who also designed the
New Rectory. The building has been extended many
times, however the original structure remains. It closed as a Church of England
school in 1977 and is now Wheatlands
Educational Nursery.
From the 2007 Conservation Review...
A National School
operated in the village from 1848. The present school building was erected in
1875 soon after the
population reached
its peak at 558. It is constructed of red brick with white brick banding and a
louvered spire. It was built in 1875, but has been altered in the last 10 years
or so with a new glazed entrance added. The building has a range of UPVC
windows in the range along the street edge replacing traditional sashes. These
are unsympathetic to the building and to the general built character of the
conservation area. The school plot is bounded by a traditional red brick
boundary wall. Beyond the school is an attractive meadow with hedging around
its much of its edge.
back > >
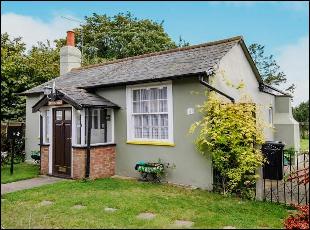
1 Head St. - Hatters
Lodge
Hatters Lodge
appears on several early 1900s postcard
scenes of The Square and in one looks exactly the same as it does today,
including the extension to the rear.
From the 2007 Conservation Review...
Hatters Lodge is a
diminutive single storey 19th century cottage, flanking the street. It has a
slate roof, very large small paned sash windows and a rendered chimney with pot
at the gable end. It has a good front boundary wall with half rounded capping
bricks, and a quirky ‘top hat’ feature set in the metal front gate.
back > >
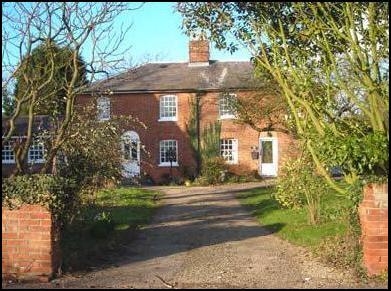
8 & 10 head St – the
former Poorhouse
A Poorhouse existed at this location for
hundreds of years, is iedntified on the 1820s
Tithe map and listed in the Awards as “Poor house”. Churchwarden
Accounts for the Parish show a payment to the Poorhouse in 1754. A 1776
parliamentary survey of poor-relief expenditure gives the number of places
available in Goldhanger as 18. The current building is dated 1842, so there
would have been a previous larger building on this site. This building was more
likely to been two or four almshouses funded by the Parish Church from tithes.
From the 2007 Conservation Review...
Numbers 8-10 are a
pair of semi-detached 19th century red brick cottages. They are set far back
behind attractive long front gardens and a low soft red brick boundary wall
that encloses the shared plot. These cottages retain many traditional features,
including natural slate roof, small paned timber sash windows, shared brick
chimney and arched brick doorways. These cottages and their garden setting are
particularly attractive features of the street scene.
back > >
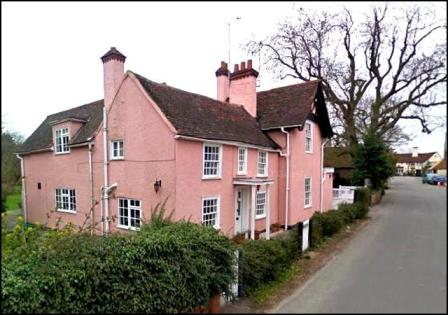
12 head St – The Old
Parsonage
This building
appears on a 1900s
map as a “smithy” and was previously called “The Limes”. In 1906 it was advertised for sale. At one time was the
residence of the village curate, and was then called “The Parsonage”. Curates
were the employees of the wealthy rectors and the rectors owned the building
and allowed the curates to live there rent-free. The village last had a curate
in the 1960s. The building has been extended many times, but the original lower
structure to the west side facing the street remains. In the early 1900s a
small “Parish Room” was build in the garden
of the Parsonage on the east side by the Rectory. It was demolished in the
1980s.
From the 2007 Conservation Review...
The Old Parsonage
at number 12 is a large detached property, perhaps 18th century in date with
later alterations, and a gabled cross wing facing onto the street with a heavy
bargeboard and decorative gable-end timbers. There are good front boundaries
including iron railings and hedging, with an old red brick boundary wall to the
left which extends in front of a late 20th century property at number 12a. A
fully glazed ground floor infill beneath the two gables at the east side of the
building detracts from its traditional character but otherwise it is a strong
element in the historic environment of the street.
back > >
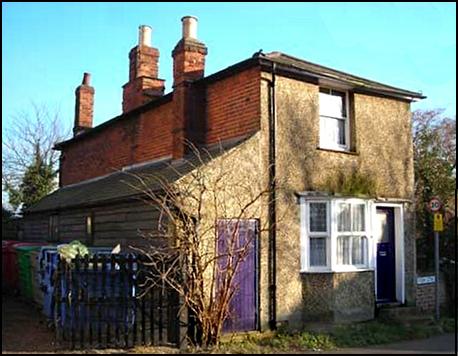
1 Fish St
Number 1 Fish St
appears on many early postcard scenes of The Square and Fish St. as a shop and post office. It
was also once part of part
of the mill complex providing
accommodation for the mill foreman. It was advertised
for sale in 1850 as part of the mill complex.
From the 2007 Conservation Review...
Number 1 Fish
Street is a two storey 19th century or earlier cottage with a rough render
façade and slate roof. It is a distinctive historic building with a split
personality; the left side has more of an industrial character with a lean-to
weatherboarded side extension with a brick chimney stack and boarded door
(possibly a wash-house), the right side elevation has a residential character
with sash windows opening onto the garden area, which is enclosed by a red
brick boundary wall. There are some blind windows, presumably dating from the
time of the window tax which was repealed in 1851.
back > >
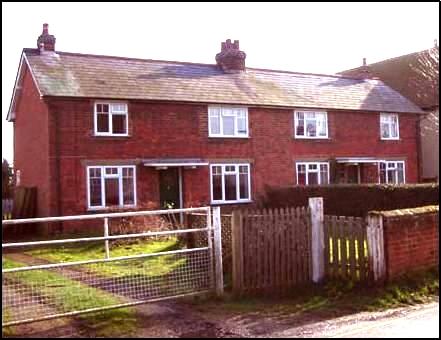
Mill Cottages
The Mill Cottages
were formerly the mill warehouse
and appear as such on several early postcards. There has been a mill at this
location for centuries. They were advertised
for sale in 1850 as part of the mill complex and again in 1865.
From the 2007 Conservation Review...
The Mill Cottages
are a pair of semi-detached brick cottages formed by the conversion of the mill
building. These cottages have English bond brickwork and a slate roof. The
windows and doors are poor replacements, with flat canopies over the doors.
These alterations do not enhance the historic character of the cottages. The
cottages retain a good historic red brick front boundary wall.
back > >
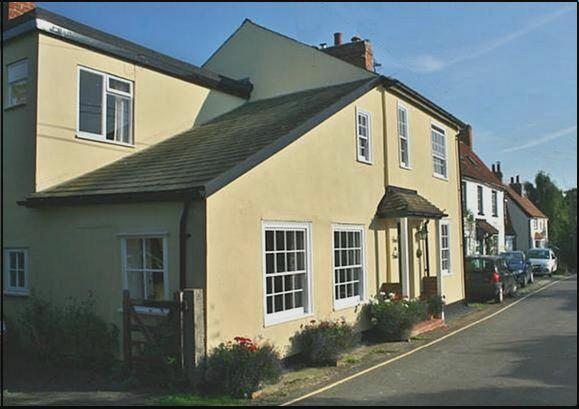
15 Fish St , The
Bird-in-Hand
The Bird-in-Hand is
one of several former Alehouses in the
village and appears on several early postcards. It was
sold as a Malting Office in 1789 and it was
also sold as a shop when it was advertised
for sale in 1848. It appears on the 1820s
Tithe map as a “house and Maltings” with several outbuilding.
From the 2007 Conservation Review...
Number 15 is a two
storey 18th/19th century cottage with a large slate-roof lean-to side extension
to the left. It is finished in painted render, and has good replacement painted
timber sashes to the front elevation. However it has a poor two-storey flat
roof extension to the rear left side. It has an attractive side garden and
black weatherboard outbuilding/garage, which carries the date 1939.
back > >
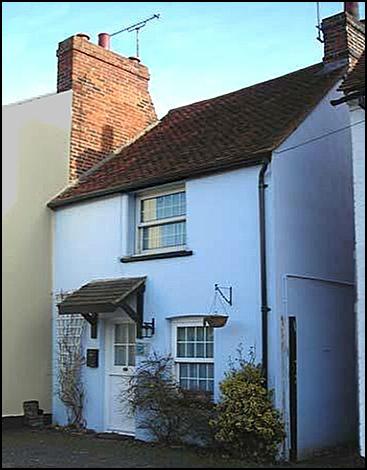
17 Fish St
Little is known
about this tiny cottage other than that it appears on the 1820s
Tithe map and in more
detail on a 1900s
map. In an early
postcard it can be seen as a red brick building.
From the 2007 Conservation Review...
A small two storey
cottage adjoins number 15, stepped back from it, known as Lilliput Cottage.
This cottage has some replacement windows which detract from its historic
character and appearance.
back > >
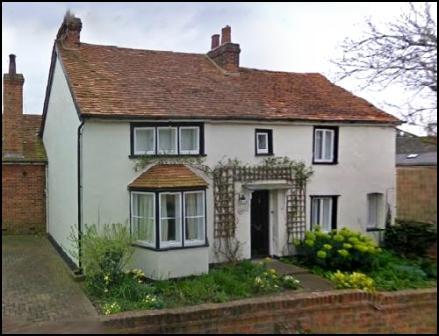
25 Fish St
Glimpses of 25 Fish
St appears on several early postcards, but as the cottage is set back a litle
from the street only parts of the building can be seen. It appears in the
middle of photo in a Canadian
newspaper article of 1938 about Fish St. cottages threatened with
demolition. It also appears in th middle of this photo taken from Crawshay
Frosts viewing gallery. The plot seems to be vacant on both the 1820s
Tithe map and the 1900s
map.
From the 2007 Conservation Review...
Number 25 is an
attractive two storey house, 18th/19th century, with a good front boundary wall
albeit of stretcher bond brick, and planting that enhances the frontage.
back > >
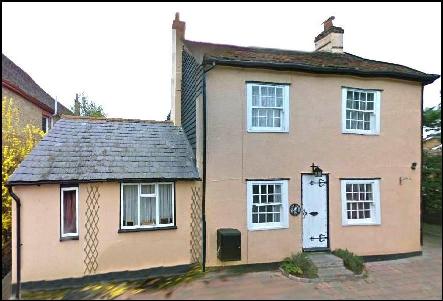
26 Fish St - Owlers
The cottage derives
the name “Owlers” from the Fish St association with Smuggling
in the past. The cottage appears on on several early postcards looking
up Fish St, albeit as just an end on view.
From the 2007 Conservation Review...
Number 26 is a two
storey 19th century house, with painted render front elevation and black
weatherboard to the side, and clay tile roof. There is a single storey
extension to the left with a slate roof. The house opens directly onto the
street with a block paved forecourt area which is used for parking. This
building is a valuable historic incident in the street amongst late 20th
century properties, and a reminder of the historic character of the area.
back > >
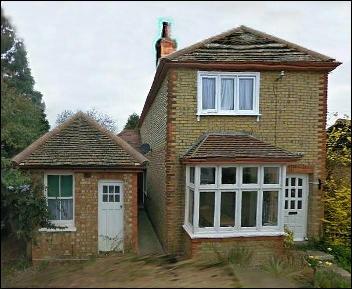
30 Fish St
This detached
cottage had a tiny shop adjacent to it on the south side. Originally it was a
separated building and was a butchers
shop in the 1920s and 1930s. More recently it has been linked to the
cottage to become part of the residence.
From the 2007 Conservation Review...
Number 30 is a rare
stock brick building in the conservation area, with red brick quoins and
details. It is an early 20th century detached cottage with a hipped clay tile
roof, and a hipped clay tile roof bay window. There is a good detached brick
ancillary building to the left.
back > >
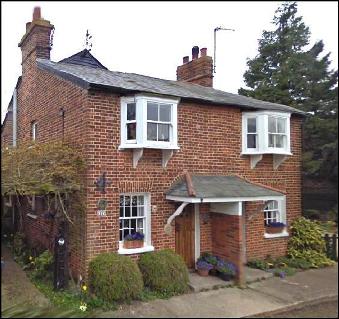
32 & 32A Fish St
This pair of
cottages was originally built in the mid 1800s as accommodation for the Coastguards. More coastguard cottages were
built later in Church St to accommodate a growing coastguard presence in the
village. The cottages were merged into one between the 1920s and the 1950s by
the then eccentric owner Crawshay
Frost who built the look-out tower in the
roof to observe the wild live in the estuary. After his death in the 1960s they
reverted back to two cottages.
From the 2007 Conservation Review...
Numbers 32 and 32a
are a pair of semi-detached brick 19th century cottages with a pitched slate
roof and brick chimneys at the gable ends. Number 32 has a weatherboard
look-out tower added to the rear, presumably providing views over the river. It
has also been given a nautical flavour with port holes in the front door. These
cottages have distinctive first floor oriel windows supported on brackets. The
cottages form an attractive pairing, enhanced by planting. There is a good side
garden to number 32a and sympathethic black weatherboard outbuildings to the
side of number 32.
back > >
Buildings - not listed Buildings
- listed Descriptions of Goldhanger home