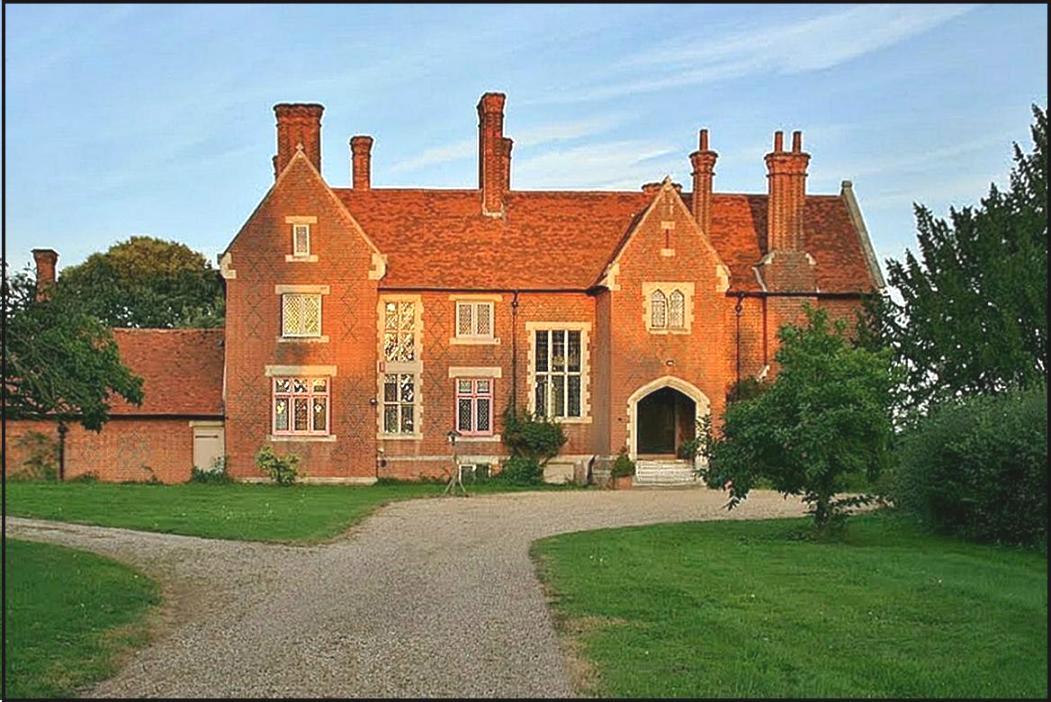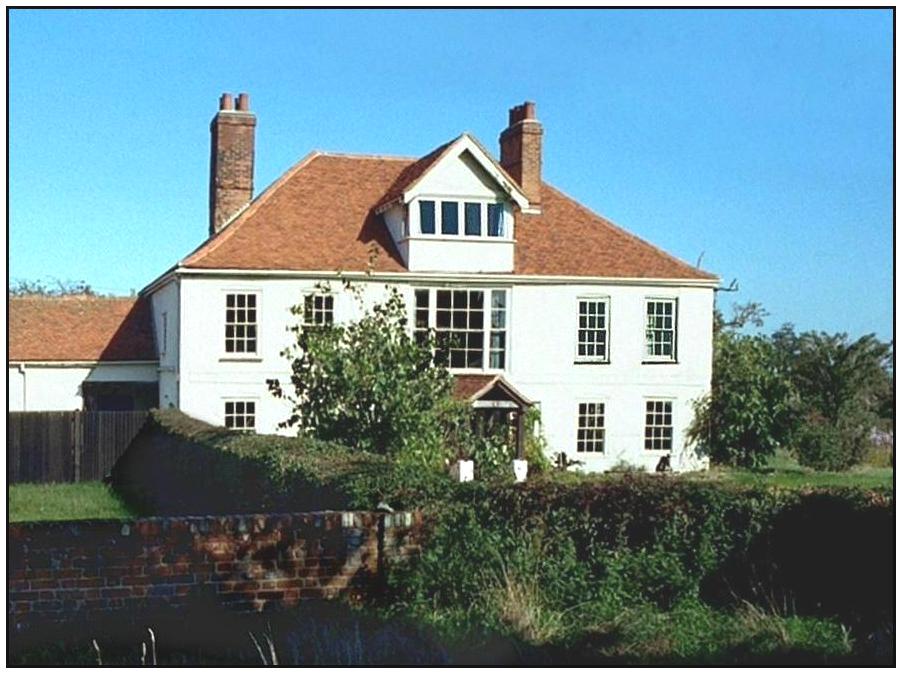Listed
Buildings and features in the Goldhanger Parish
Goldhanger House
Goldhanger House
was the Rectory between 1851 and
1939. It is a classic Victorian rectory built on
land that was previously Pumhouse Farm. The
location is the highest point in the Parish and commands impressive views
across the Blackwater Estuary. The original farmhouse was converted a coach
house and stables for the rectory. The building was advertised for sale in 1939
and is shown in Property
Sales.pdf. Since the 1940s Goldhanger House has been a private residence
and the coach house has been a separate private residence since the 1960s. The
former or present buildings appear on all local maps
since 1770.
Listed building records extract...
C1851 house. Ewan Christian for the Rev. C. Leigh.
Red brick with blue brick diapering. Yorkshire stone dressing to plinths. All
window dressings and cills of Caen stone. Specified diamond quarry glass lead
lights, of British plate glass to dining and drawing rooms, thick crown glass
to all other windows. Door and window cills of English oak. Baltic fir, deals
and battens for joinery. Red plain tiled roofs. Stepped eaves cornice. Stone
coping and finials to all gables. 6 red brick chimney stacks with various 3
octagonal, diagonal attached and square shafts, all with decorative mouldings
and cappings, one to far right, front exterior. One red brick chimney stack to
left single storey former service wing.
Asymmetric plan. 2 storeys attics and cellar. Main
range with left and off centre right forward gables. Mainly 1:3:1 window range
of 2 or 3 light moulded mullions and transoms, that to main staircase 3 long
lights with centre transom. Two 2 light basement windows. Left gable attic with
one light. Dressed vertical ventilator strip to right gable apex, the window
below of 2 lights with Gothic heads under a square head. Entrance porch to
right gable of moulded and sunk chamfered segmental pointed arch of Caen stone,
internal steps approach the double vertically boarded doors with strap hinges
and segmental pointed head. Lower panelling to leaded side lights. The left
former service wing, now adapted as a garage with stone lintel over a
vertically boarded door. Garage door to rear. Internal features include arcade
of 2 segmental pointed arches to left of main Hall and leading to fine dog leg
late Tudor style staircase with moulded pierced flat balusters, moulded hand
rail, stop chamfered newels, moulded and pointed finials and pendants.
Windows throughout have panelled shutters. All doors
panelled with panelled reveals. Moulded wainscots. Dog leg servants staircase
with moulded handrail, stick balusters, pendants and finials to newels. Good
fire surrounds, some of marble, 3 to bedrooms with cast iron surr- ounds, one with
original tiles. Barrel vault ceilings to 2 bedrooms. Moulded cornices to main
room ceilings, 2 of which have moulded friezes. Stone floor to old kitchen.
Cellars comprise those for wine, meat, ale, laundry and dairy. All detail and
materials of high quality as quoted in printed plans and specifications in
present owner's possession. With the exception of the collapse of the
conservatory (20 erected in its place), the butler's pantry now converted into
a kitchen and the old service wing into a garage, the house remains intact. It
was built at a cost of £1,900 plus £100 for various extras.
back
> >
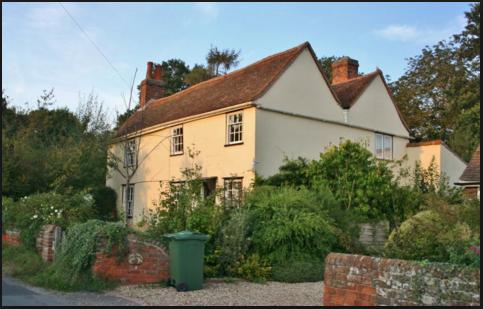
Tayspills / Lavender
Cottage - 6 Church Street
This cottage was
originally called Lavender and that name appears in the plaster over the front
door. However for a period in 1960s to 1990s owner and local historian Maura Benham called it Tayspills after her local
ancestors. The 1820s
Tithe map and Awards identifies the building as “two cottages” and they can
be seen as a pair of cottages on early postcards of Church
Street.
Listed building records extract...
C17/C18 cottage or earlier with later alterations. Timber
framed and parget plastered. Red plain tiled double range roofs. Left red brick
chimney stack. 3 window range of small paned vertically sliding sashes in
moulded surrounds. To right is a 4 panelled door with a flat canopy on
brackets. The name Lavender Cottage inscribed in the plaster above this door.
back
> >
Elms Bakery 31 Church Street
The 1820s
Tithe map and Awards and the 1838
Tithe Awards identifies the building as a shoemakers shop. The history of the Cricketers Inn next door tell us
that Caleb Chaplin was the baker who lived next door in the bakery in 1869. In
the first half of the 1900s the lean-to extension to right was a fish and chip
shop operated by the Emeny family who lived in this house and owned the Blacksmiths opposite.
Listed building records extract...
C18 cottage or earlier. Timber framed, C19 painted
brick facing. Red plain tiled roof. Lean-to extension to right with red
pantiled roof. Right red brick chimney stack. Dentilled eaves cornice. 2
storeys. 3 window range of small paned casements, central window blocked.
Matching window to right extension. Vertically boarded door with segmental arch
over.
back
> >
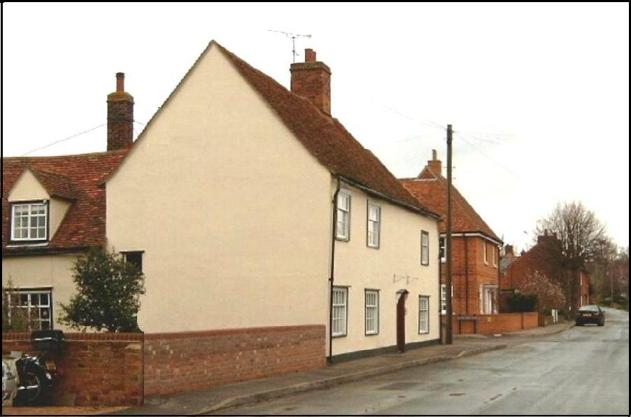
Hall Farmhouse
Hall Farm has existed for centuries and has had
several names.
The 1820s
Tithe map and Awards identifies the farm as “Joyces”. In a newspaper advert
in the 1849 shown in Property
Sales.pdf it was called Goldhanger Hall. It
was called Street Farm in Kelly's Directories of 1892 & 1899. The farmhouse
on early postcards of
Church Street and has hardly changed in appearance since 1900.The farm went out
of business in the 1990s and the house became a private residence.
Listed building records extract...
C16/C17 house or earlier with later alterations and
additions. Timber framed and plastered with ashlar lines. Red plain tiled roof
hipped and outshot to right. Off centre right red brick chimney stack. 2
storeys. One storey and attic rear left wing. 3 window range of small paned
vertically sliding sashes in moulded surrounds. Pentice boards to ground floor
windows. C20 vertically boarded door. Pediment on brackets. Rear left wing with
gabled dormer and 2 small paned casement windows with small light between.
Originally with crosswing to right.
back > >
The Old Rectory
The Old Rectory has had many names and is identified on
the 1820s
Tithe map and Awards as the Parsonage
House and Glebe and being next
door to the Church was clearly the rectory for many centuries. On the 1870s
map it is marked as “Parochial School - boys & girls”. (the village
school wasn’t built until 1875). A Rector has not lived in the house for almost
200 years and as the farmer of church land lived there, it was known as Church
Farm. The building was advertised for sale in 1832 and 1906 shown in Property
Sales.pdf. On an early
1900s postcard of the Old Rectory the large dormer window is not present
and was probably added after a fire in 1922 resulted in some restoration
work. The out building in
the grounds of the Old Rectory is also a listed building.
Listed building records extract...
C16/C17 house or earlier origin with later
alterations and additions. Timber framed and plastered, some painted brick
facing. Large hipped red tiled roof, full height central gabled dormer with C19
casements. Right and left red brick chimney stacks. 2 storeys and attics.
Central band. 5 window range to first floor, 4 range to ground floor of small
paned vertically sliding sashes, excepting first floor central window which is
of 3 lights. Central gabled red tiled open porch on timber supports. Vertically
boarded door with small paned top light. To the left are 2 attached single
storey ranges, that to right with double vertically boarded doors and a
recessed 4 panelled door. Sun Insurance plaque to left return. Chamfered
bridging joists to rear range. Ogee moulding to C14/C15 bridging joist to right
ground floor room, possibly not in situ.
back
> >
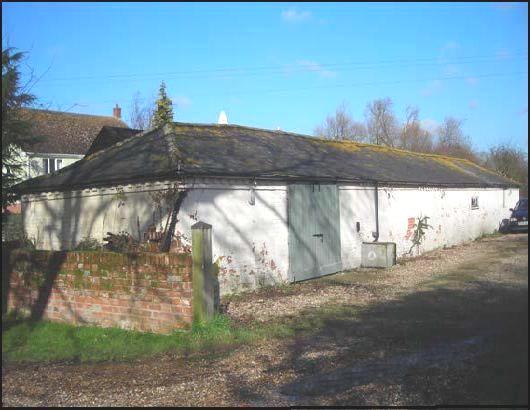
Outbuildings west of The
Old Rectory
This building has
had several names and uses over the centuries: carriage house, coach house and
apple store. Its architecture has sufficient similarly to the adjacent rectory
to presume that it is contemporary with it. There are signs of openings on the
west side of it away from the rectory, which together with its long thin shape
suggests that it was in part a cart lodge associated with the Tithe barn and farmyard that was once
adjacent. In the early 1900s fruit farmer Charles Page used
it and the Tithe barn to store apples and other soft fruits, hence one of its
former names.
Listed building records extract...
Outbuilding probably a former stables and carriage
house. C19. Painted brick. Hipped grey slate roof. A long, single storey range
with dentilled eaves cornice and band. Double vertically boarded doors to left
and 2 casement windows to right. Good group value with Church and Old Rectory.
back > >
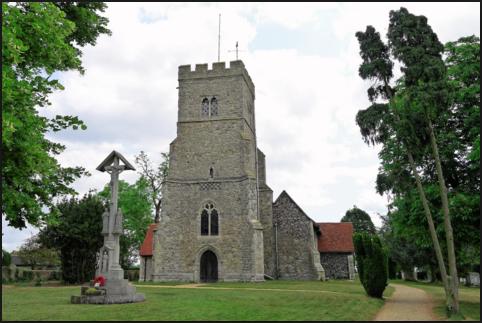
Church of St Peter
The Church is the
only grade-1 listed building in village and the only one built of stone. Parts
of the building are clearly over 1000 years old. However, in keeping with many
other churches of this age, it has been modified and extended many times, most
notable by the Revd. Leigh in the 1850s and a newspaper report recorded the
occasion. local historian Maura Benham wrote
extensively about the history of St. Peters in her book: Goldhanger - an Estuary Village which was
published in 1977 and can be read online.
Extracts about the Church are also
included on this website at... St-Peters Church.
There is also a short
video about the St.Peters on YouTube..
Listed building records extract...
C11 chancel and nave. C14 south aisle rebuilt and
probably also west tower and west end of church rebuilt. Late C15 south chapel.
South porch in existence in 1780. C19 and C20 restorations, including
rebuilding of south arcade and chancel arch. Built of flint rubble, septaria
and puddingstone. Limestone, Roman tile and brick dressings. Red plain tiled
roofs. Chancel and south chapel east walls each gabled and with angle
buttresses. Roman brick and tiled north quoin. C19/C20 2 light window with 2
centred head to chancel. C12 round head window with jambs and arch of Roman
brick to north wall. C19/C20 3 light window with segmental pointed head to east
and south walls of south chapel.
Nave north wall has 2 C19/C20 2 light windows with
tracery under square heads. C16 moulded labels representing the 4 winged beasts
of the Revelation, the lion, the calf the human face and the flying eagle.
Between these windows is a C12 window similar to that in chancel wall. East
quoins of Roman brick and tile. A flint and rubble buttress adjacent to west.
Two centred arch to north doorway, possibly C12 origin but much restored.
Nailed vertically boarded door with ornate hinges. South aisle has a C19/C20 2
light window with 2 centred head and tracery to right and left of the C19 south
porch.
The porch has stepped buttresses to south angles and
moulded 2 centred arch with label and foliate stops. Full length stone bench on
brackets to east wall; similar but broken seat to west wall. Moulded roof
rafters. South doorway restored C14 with stop moulded jambs and 2 centred arch
with moulded label. Nailed vertically boarded door with ornate straps and
hinges. Probable C14 crenellated west tower, 10 feet square, of 3 stages, with
3 bands and buttresses to angles. Stair turret to north east wall with one slit
light. West doorway with moulded jambs, 2 centred arch and label, nailed
vertically boarded door with ornate hinges. West window of 2 cinquefoiled
lights with tracery and label, this much worn. One small trefoiled light to
second stage north, west and south faces. Each wall of the bell chamber has a
window of 2 cinquefoil headed lights under a square head with label. Vertically
boarded sounding louvres with trefoils. Diapered flint flushwork panel over
west window and flint decoration above first stage band. Crenellated heads to
rainwater pipes, some inscribed CBL 1853. Interior has ceiled 7 cant roof to
chancel. C19 patterned coloured tile floor. Panelled and painted reredos. C15 4
centred arch of 2 moulded orders to south wall.
Piscina possibly C13 with chamfered jambs, 2 centred
head and foliate drain. Carving, possibly C14, to west of arch of a man, angel
and ivy leaves. South chapel has ceiled 7 cant roof with 2 stop chamfered tie
beams. Panelled altar and reredos. C19/C20 altar rails. Piscina C15 with
moulded jambs, ogee head, octagonal drain. Altar tomb c1531 to Thomas Heighaiu,
Alys, Awdrie and Francis, his wives. Purbeck marble, sides of 4 sunk and cusped
panels with carved spandrels and central shields, that to east halved. Top slab
with moulded edge and brass figure of woman in pedimental head-dress. Indents
of a man in armour, 2 other wives and 4 shields. Later brass insertion to
Anthony Heyham 1540 and his wife Anne with 2 shields inserted in earlier
indents, tomb either rebuilt or made up from another monument. Wood carving C20
"Hands" by H Crawshay Frost. Nave has C19/C20 south arcade of 3 bays,
moulded capitals and bases, octagonal columns and 2 centred arches.
Roof of 1310-1350 of 3 bays with moulded wall
plates, curved braces to stop chamfered tie beams resting on head corbels of
C14 date. Traceried spandrels. Four armed crown posts. C19 octagonal carved
pulpit with traceried circles to each panel. C19 stone octagonal font. Moulded
bases and shafts. Foliate carvings between trefoiled heads. Two centred tower
arch of 2 hollow chamfered orders, half round shafts with moulded capitals and
bases. Stair turret doorway with a 2 centred head. Door in second stage
possibly C15 of battens with strap hinges. RCHM 2. [Pevsner BOE Essex revised
1965 p188. Cecil A Hewett 'English Historic Carpentry' 1980 p149 and 310.]
back
> >
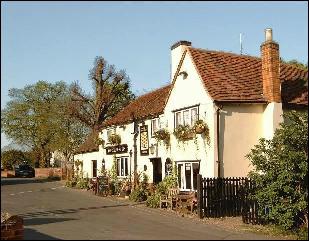
The Chequers - Public
House
The Chequers is one
of the oldest timber framed buildings in the village and would have originally
had exposed beams on the exterior. It has been the subject of archeological
analysis in the past and the results of that analysis are included in the
description of the inn on this website at... The
Chequers Inn and History of the building.
The inn appears on many on early
postcards of The Square.
Listed building records extract...
C16/C17 or earlier with later alterations and
additions. Timber framed and plastered. Brick plinth. Red plain tiled roofs.
Large plastered brick chimney stack to main range. External right red brick
chimney stack to right gabled cross-wing. Two storeys. First floor has four
window range, ground floor two range of mainly two- or three-light casements.
Board door with small paned top light, moulded surround flat canopy on
brackets. Single storey extension to left. This extension has two rear ranges,
the left return adjoining the churchyard with a three window range of two small
paned casements and a C19 three-light vertically sliding sash. Vertically
boarded door to front.
back
> >
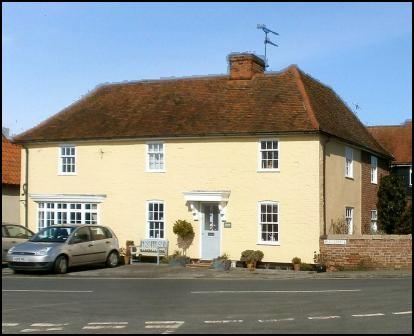
2 Head St
The house is named
after clockmaker Jacob Mickelfield who lives and
worked here in the late 1700s. The Deeds
of the building from 1767 are in the local
archives, which also refer to the “Black Bull” alehouse which was part of
the same property and was just around the corner where there is now a garage
belonging to the property. It was originally two cottages with the one on the
left being a shop and post office, which operated until the 1970s. The building
appears in many old postcards of
The Square.
Listed building records extract...
House. C17 or earlier origin with later additions
and alterations. Timber framed. Painted brick facing. Hipped red plain tiled
roof. Off centre right red brick chimney stack. Rear wing to right. 2 storeys.
3 window range of mainly small paned vertically sliding sashes, excepting that
to ground floor left which is a C20 oriel with small paned casements. Segmental
arches to right ground floor windows. C20 six panelled door with top light.
Moulded flat canopy on brackets.
back
> >
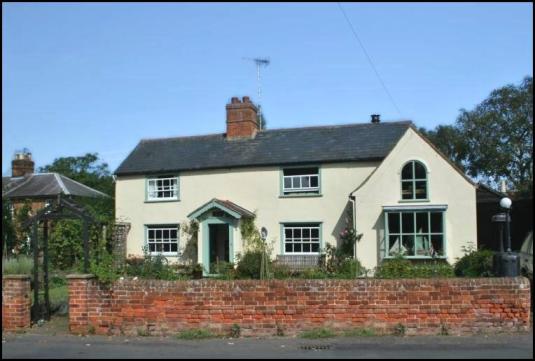
6 Head St
Number 6 Head St is
currently called The Pump House after the two ancient petrol pumps in its
front garden wall. The house was previously called “Sunnyside”. For most of the
1900s the right hand end was an undertakers, wheelwrights, carpenters and cycle
shop. The house was the home of the proprietors Charles Mann
and his son Bernhard. There are several early 1900s photos of the
building: Earliest
1905ish 1950s.
Between 2013 and 2016 it was a very popular tearooms called Salty Dogs. The two ancient petrol pumps
were restored in 2018.
Listed building records extract...
C17/C18 house or earlier. Timber framed and rough
rendered. Grey slate double range roof. Off centre red brick chimney stack. 2
storeys. 2 window range of vertically sliding sashes with glazing bars, moulded
surrounds. Pentice boards over. Enclosed red plain tiled gabled porch with
carved brackets. 4 panelled 2 light door. To the right is a forward gabled
crosswing with grey slate and red pantiled roof, part plastered, part painted
brick faced. One storey and attic. Long casement with glazing bars to apex,
small paned ground floor window with canopy on a row of curved brackets,
probably a former shop window. Included for group value.
back
> >
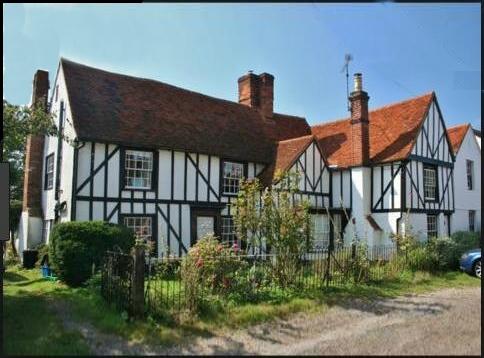
3, 5 & 7 Head St -
The Limes
This is one of the
oldest timber framed buildings in the village and was probably a farmhouse with
the classic arrangement of two living areas and two front doors, the larger
part for the farmer and family, the smaller part for his son or retired
parents. When originally built it would have had exposed elm beams. These were
later covered for protection for the elements and “batten decoration” added.
Only a relatively recent
photo exits from Maura Benham’s book. She refers to it being known as
“Marriners” in the 1700s and “Crabtree House” in 1894. It seems the name was
only changed to “The Limes” after that name was dropped from The Parsonage opposite in 1906. The Wesleyan Chapel set back on the right next door appears to
have been built in the back garden of The Limes and remains part of the
property.
Listed building records extract...
House, now 2 dwellings. C17 left range C16 or
earlier crosswing to right, with C18 and later alterations and additions.
Timber framed and plastered with batten decoration. The 2 crosswings to right
with some painted brick facing. Red plain tiled roofs. Large square attached
red brick chimney stack to main range, external red brick chimney stacks to
left of main range and left of gabled crosswing. Of complex plan, the main left
range with small forward gabled stair turret to right and 2 right gabled
crosswings. 2 storeys and attics. 2:1:1:1 window range of small paned
vertically sliding sashes, that to stair turret a 2 light bay. 6 panelled door
with moulded surround and frieze to main range. 4 panelled door to left gabled
crosswing. Interior of No. 3 with much re-used medieval timber. Stop chamfered
bridging joists. Restored inglenook fireplace. Cambered sunk chamfered tie
beam. 3 board door with moulded edgings, original ironmongery. Butterfly hinges
and other ironmongery to other doors. Side purlin roof of re-used sooted
timbers. Halved and bladed scarfs. Halved and bridled scarf to side girt of No.
5.
back
> >
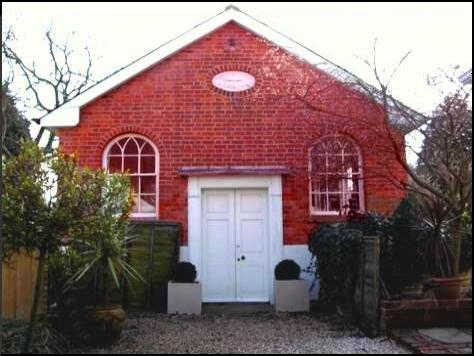
Wesleyan Chapel
This very small
Methodists chapel is in the classical late Georgian style and was built in the
1830s. A summary of its history is given at... Wesleyan
Chapel and there are more details in a booklet written by Maura Benham that
has been digitised at... The Story of the Chapel at
Goldhanger.
Listed building records extract...
1839 dated chapel. Red brick. Grey slate roof with
the gable to road frontage. Right and left vertically sliding sash windows with
Gothic tracery in round heads. Central 6 panelled double doors. Plain pilasters
with moulded capitals, bases and frieze. Flat porch over. Oval plaque to apex
inscribed: Wesleyan Chapel October 1839.
back
> >
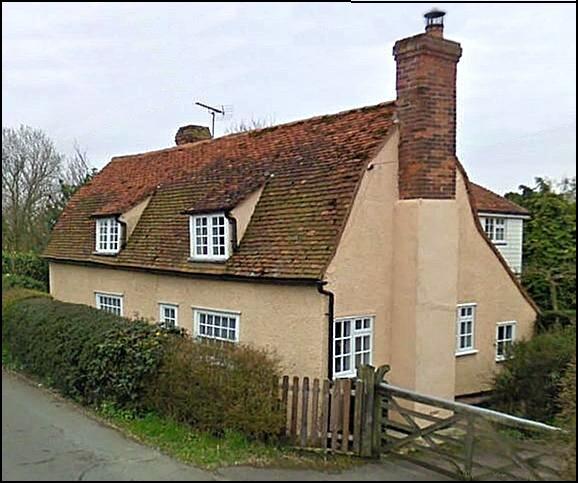
Apple Leaves 17 Head St
The 1820s
Tithe map and Awards identifies the building (208) as “cottage and garden”
An early 1900s photo
shows the cottage in the background and directly at the roadside. A 1930s postcard showing
the cottage on the left opposite the new Village Hall also sows that. So at
some stage the road must have been straightened to give the cottage a small
strip of land at the front. It has two wings to the rear, a timber framed one
that appears on the early 1900s photo. The other extension is much more recent.
Listed building records extract...
C16 cottage or earlier with C18 and later
alterations and C20 rear extension. Timber framed and rough rendered. Red plain
tiled gambrel roof with 2 catslide dormers. Rear and right red brick chimney
stacks. One storey and attics. 3 window range of small paned vertically sliding
sashes with pentice boards over, small paned casements to attics. Much of the
original frame visible internally with heavy studding, top plates and tie
beams. There is a later timber framed extension to rear.
back
> >
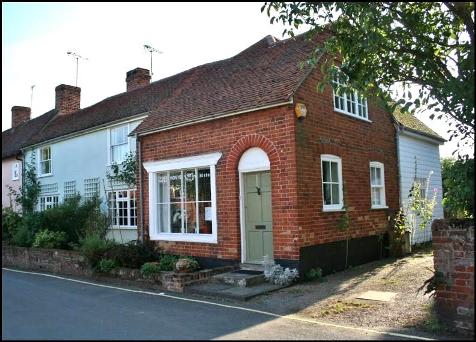
2 Fish Street
Number 2 Fish Street was
previously a shop and bakery
which operated until the late 1960s. It was also one of several alehouses in the village. It had a
wing at the back of the shop with the baker’s oven that was replaced with
accommodation after the shop closed. In 2010 The shop was temporarily restored as part of a national
Heritage Weekend in 2010.
Listed building records extract (one listing for both
2&4 Fish St) ...
3 cottages,
now 2 dwellings. C17/C18 or earlier with later alterations and additions.
Timber framed and plastered with zigzag and ashlar pargetting. Red brick facing
to No. 2. Red plain tiled roofs of 3 levels with rear crosswing to No. 2. 3 red
brick chimney stacks visible from road. No. 2. One storey and attics, 4 light
shop window with central glazing bars, moulded surround and fascia over. To the
right is a C20 glazed door in brick surround with tympanum and brick arch. The
2 left ranges are of 2 storeys. 4:2 window range of various small paned
vertically sliding sashes, sashes with glazing bars and small paned casements.
There is a C19 hipped red tiled bay with small paned glazing, probably a former
shop window to No. 4. Central 4 panelled door to No. 4 with flat canopy on
brackets, date 1750 inscribed above. An attractive range of buildings, situated
at the corner of Fish Street and Head Street, an area known as The Square
back
> >
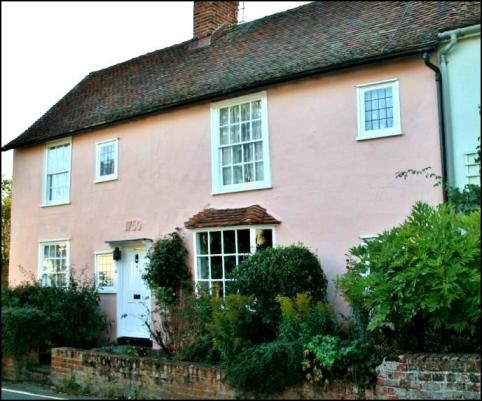
4 Fish Street
Number 4 Fish
Street is part of what was a row of cottages, is now called Melrose and has a
date of 1750 above the door. It appears in the middle of this early postcard.
Listed building records extract (one listing for both
2&4 Fish St)...
3 cottages, now 2 dwellings. C17/C18 or earlier with
later alterations and additions. Timber framed and plastered with zigzag and
ashlar pargetting. Red brick facing to No. 2. Red plain tiled roofs of 3 levels
with rear crosswing to No. 2. 3 red brick chimney stacks visible from road. No.
2. One storey and attics, 4 light shop window with central glazing bars,
moulded surround and fascia over. To the right is a C20 glazed door in brick
surround with tympanum and brick arch. The 2 left ranges are of 2 storeys. 4:2
window range of various small paned vertically sliding sashes, sashes with
glazing bars and small paned casements. There is a C19 hipped red tiled bay
with small paned glazing, probably a former shop window to No. 4. Central 4 panelled
door to No. 4 with flat canopy on brackets, date 1750 inscribed above. An
attractive range of buildings, situated at the corner of Fish Street and Head
Street, an area known as The Square.
back
> >
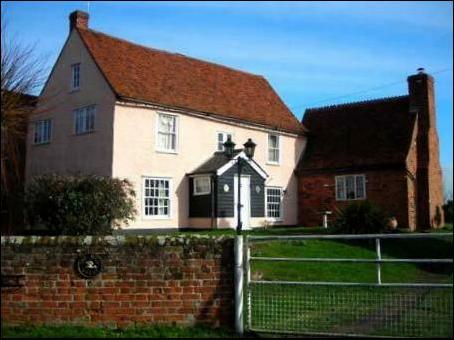
The Mill House
The mill,
mill-warehouse and mill-house are directly opposite the bakery, which would
have been no coincidence. Mill house
originally had the classic arrangement of two living areas with two
front doors, the larger part for the mill owner and family, the smaller part
for his son or retired parents. This 1940s photo shows the smaller
half with a separate front. It is now all one property and has had further
extensions. The cluster of buildings appears on the 1820s
Tithe map and Awards as “house and maltings”. The 1880 OS map identifies it
as “Goldhanger Windmill (Corn)” The mill
building has long since been lost but undoubtedly existed on the site
behind the warehouse, which is now the Mill
Cottages.
Listed building records extract...
C15/C16 house or earlier with later alterations and
additions. Timber framed and plastered. Double range red plain tiled roofs. 2
red brick chimney stacks. Gables to Fish Street. 2 storeys and attics. 3 window
range of vertically sliding sashes and casements with glazing bars, central first
floor C19 2 light casement window. Central panelled door with 2 lights. Hipped
porch with ornamental cornice, Chamfered support posts. Internally much timber
frame exposed with heavy cambered tie beams to ground floor. Good quality side
purlin roof.
back
> >
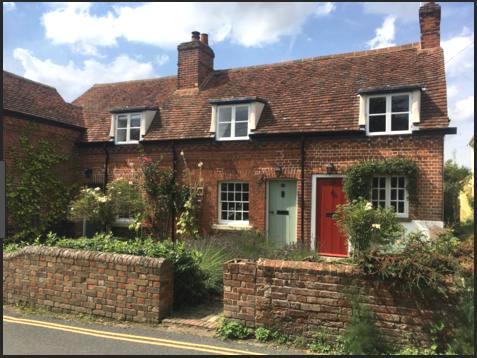
10, 12 &14 Fish St - Beehive Cottages
The Beehive Cottages were originally a row of four cottages
which included a sweet shop protruding forward towards the street. A cottage at
the southern end was demolished long ago, it became a garden and is now a
private parking area.
Listed building records extract...
3 cottages.
C17/C18 or earlier with C19 brick facing. Forward gabled brick wing to No. 14.
Timber framed red brick faced. Red plain tiled gambrel roof. 3 catslide dormers
with central glazing bars to 2 light casements. Off centre left and right red
brick chimney stacks. One storey and attics. 3 window range of small paned
vertically sliding sashes. 2 vertically boarded doors to right. To left is a 3
panelled door with top light and slanting red tiled trellis porch. There is a
flat headed 3 light bay to left gable. The latter was used as a Beehive earlier
this century.
back
> >
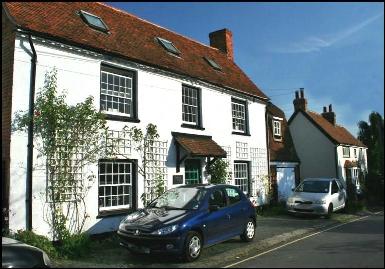
21 & 21A Fish St
Now called “Wallnut
Tree Cottage” the building was originally two, if not three cottages as it
appears as such on an early
postcard with apparently three front doors. The building appears on the 1820s
Tithe map and Awards (170) as “Cottages and gardens”.
Listed building records extract...
House and
right attached cottage. C18/C19. Painted brick. Red plain tiled roof. Left and
right red brick chimney stacks. Dentilled eaves cornice. 2 storeys and attics.
3 window range of small paned vertically sliding sashes. Central C20 glazed
door, slanting red tiled porch on brackets. Right attached cottage. Timber
framed and plastered, red plain tiled gambrel roof with 2 light C19 casement
window to catslide dormer. Vertically boarded double door. C19 lean-to
extension at rear.
back
> >
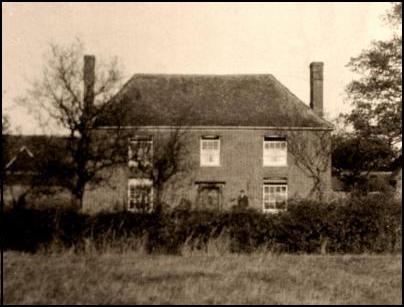
Bound's Farmhouse
Bounds Farm is one of the few named local buildings
on the 1770s
Chapman & Andre map and on the 1820s Tithe map. The
building was advertised for sale in 1886 and is shown in Property
Sales.pdf. The farm was purchased by Wilkin & Sons of Tiptree in the
1920s and Stanley Wilkin moved in and developed the
farm for soft fruits, pigs and poultry. On Stanley’s death his son John took over the farm. Here is... the house in 2005.
Today the farm mainly produces strawberries.
Listed building records extract...
C16/C17 house or earlier origin. C18/C19 front range
of red brick. Timber framed and plastered rear wings. Hipped red plain tiled
roof. Left and right red brick chimney stacks. Moulded eaves cornice. 2
storeys. 3 window range of small paned vertically sliding sashes with segmental
arches. Two S tie plates. Semi-circular steps aproach the 6 panelled door with
side lights and lights over. Capitals and bases to columns supporting a flat
canopy. Gabled rear wings.
back
> >
Bounds Farm Granary
Bounds Farm Granary
is separately listed. The ancient barn at Bounds was destroyed by a fire in the
1980s and the original stables were destroyed by a gale in 1987, however the
Granary remains.
Listed building records extract...
Granary approx. 10 metres east of Bound's Farmhouse
GV-II. C18. Timber framed and weather boarded with some brick nogging infill.
Plastered brick plinth. Hipped red plain tiled roof. Vertically boarded door.
Part of farm complex.
Listing NGR: TL9027808049
back > >
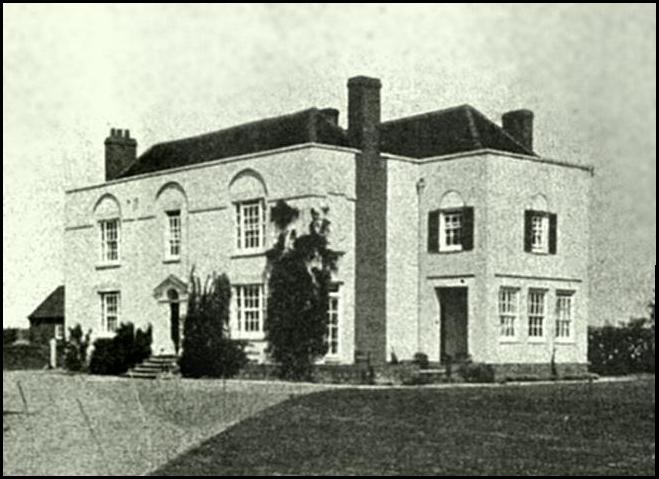
Follyfaunts Manor House
The Manor has had
several names and was named as Faulkins Farm the 1770s
Chapman & Andre map. It is described in The History and Antiquities of the County of Essex, written by
Philip Morant in 1758. The Goldhanger related pages have been digitised and the
Follyfaunts description is on page-3 in the... Morant
extracts. A summary of the Manor’s
history is on this website at... Farms -
Follyfaults. A History of
Follyfaunts House was written by Peter Bushell in 2002, giving both the history
of the building and identifying those who have lived there. A 9-page abridged
version is held in the local archives and can be read online
here. The building was advertised for sale in 1813 & 1906 (adverts
shown in Farms - Follyfaults), 1933, 1962
and 2006.
Listed building records extract...
C16/C17 house.or earlier with C18 front range and
later alterations and additions. Timber framed. Gault brick facing to front
range. Hipped red plain tiled roof. Right and left red brick chimney stacks.
Stone coping to parapet. 2 storeys and attics. Three 2 storey recessed arches.
Band at first floor window level. 3 window range of 3 light vertically sliding
sashes with glazing bars, excepting one light central first floor window,
moulded key stones to gauged arches. 5 steps approach the central 6 panelled
door with cobweb light over. Moulded capitals and bases, open pediment with
moulded soffit. Gambrel roof with gabled dormer to rear wing. Moulded open
string stick staircase. Moulded ceiling cornices.
back
> >
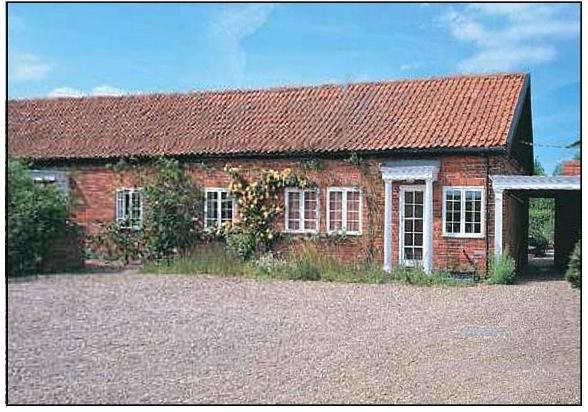
Follyfaunts outbuilding
Follyfaunts
outbuilding are separately listed and can be seen on maps and a photo at... Farms - Follyfaults.
Listed building records extract...
6/28 Stable range to left (North) of barn qv 6/27 of
Vaulty Manor GV-II. Stable range. C18/C19. Part weatherboarded, part red brick,
plastered rear walls, thatched roof. L-plan, each range with a stable door.
Loft door and 2 small windows to east range. Side purlin, queen strut roof.
Included for group value. Listing NGR: TL8851107917
back > >
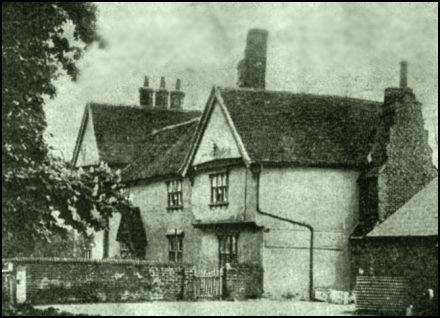
Falcon / Falcons Hall
The Hall is probably
one of the oldest buildings in the village. As it was also a farm a summary of
its history is on this website at... Farms -
Falcons. Amongst the many feature of
the farmhouse is a prominent and unusual bressumer beam,
the only one known to be in the village. The farmhouse and farm was advertised
for sale in 1891 , 1925, 1955 and is shown in Property
Sales.pdf andthen again in 2015. In 1995 an
Archaeological study of Falcons Hall undertaken and the report is in the local archives, and records that some
of the building’s features are consistent with a date of the mid-1300s. The
Hall was probably names after its original owner: John Ffalons or Ffawcon in
1346.
Listed building records extract...
House. Early C16 or earlier with later alterations
and additions. Timber framed and plastered. Red plain tiled roofs. Red brick
chimney stack. Central range with left and right gabled crosswings, the latter
jettied and with original carved gable bressumer. 2 storeys and attics. 1:2:1
window range of 3 light vertically sliding sashes with pentice boards on carved
brackets. Serrated bargeboards with carved brackets to gables. Central C19
enclosed red tiled porch, 3 lights to gable. Panelled double doors. Interior
reputed to contain original window with moulded mullions, C16 doors with strap
hinges, exposed ceiling beams,
arched braces to tie beams, arched wall braces.
back
> >
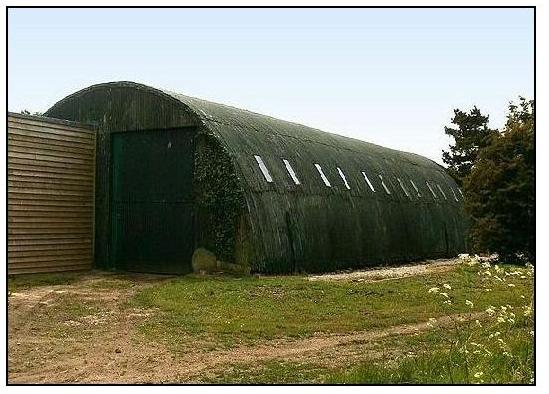
Falcons Hall Quonset hut
Falcons Hall
Quonset hut came from USAF Base at Messing. also called RAF Birch. It was moved
to Falcons Hall just after the war when it was still a working farm, and
replaced an ancient timber framed barn that was in a bad state of repair and
had to be pulled down. The history and appearance of the hut would indicate
that it is a USA designed "Quonset hut" and not a Nissen hut, which were UK designed and
made for WW-1.
The
hut is indentified within our WW-II webpage and is
nationally listed separately from the Hall...
Listed building / heritage gateway records extract...
BLISTER HANGAR
(Second World War - 1939 AD to 1945 AD)
Essex HER
Name: Falcon
Hall Farmhouse and Hanger
SMR Number: 38807
Type of record: Listed Building
back > >
Highams Manor House
A summary of
Highams history as a working farm is here... Farms
- Highams. It is described in The
History and Antiquities of the County of Essex, written by Philip Morant in
1758. The Goldhanger related pages have been digitised and the Highams Manor
description is on page-5 in the... Morant
extracts. The house and farm are named after the family that lived there in
the 1400s centuries and their history is given in... The
Higham Family of Highams Farm. The farmhouse and farm, together with
adjacent Longwick farrm was advertised for sale in 1906 and is shown in Property
Sales.pdf. Here is... the farmhouse in 2000.
Listed building records extract (listed within Tolleshunt
Major parish)...
Highams Farmhouse- II* House. Circa 1400, altered in
late C16, extended in C19. Original build timber framed and plastered, roofed
with handmade red clay tiles. Later builds of red brick, partly plastered, roofs
tiled and slated. 2-bay hall facing SW, with late C16 stack in left bay.
Originally storeyed service bay to left. 2-bay parlour/solar crosswing to
right, with hipped roof. Hall range of one storey with attics, crosswing of 2
storeys. Crosswing extended to rear, forming an L-plan, with C18 dairy in rear
left angle, of red brick with hipped tiled roof. Smaller C19 extensions to left
and rear of dairy. Large mid-C19 extension to right of crosswing, of plastered
brick with hipped slate roof, forming a C19 entrance front to SE, with 2
internal rear stacks symmetrically arranged, and original central porch. This
part of 2 storeys. SW elevation, ground floor, 2 C20 casements, C20 splayed
bay, C20 aluminium window at right.
First floor, one C20 casement, another in gabled
dormer, one early C19 sash of 16 lights, and C2U aluminium window at right.
Hall range faced with painted brick, remainder plastered. 6-panel door, with 2
top panels glazed, in round arch of brick facade. The hall range has jowled
posts, deep chamfered braces rising to meet in the middle of the chamfered and
cambered central tiebeam, a late C16 inserted floor comprising a chamfered
axial beam with lamb's tongue stops and plain joists of horizontal section,
with a late C16 off-centre stack, much altered at the ground floor. Crownpost
roof with cross-quadrate central crownpost with 4-way rising braces,
collar-purlin boxed in, collars plastered to the soffits.
An unuseal feature is a mortice in the crownpost and
the jointed and pegged stub of a second axial brace, below the other braces.
Display bracing and peg-holes for fixed bench in side wall of crosswing. The
crosswing has a chamfered binding beam with mortices for arched braces to it,
and plain joists of horizontal section jointed to it with central tenons. At
front, underbuilt jetty, and 6 diamond mortices for 2 unglazed windows,
originally with a stud between them; rear wall of ground floor removed. One
panel of wattle and daub infill exposed in side wall of crosswing. Original
doorway to parlour blocked, arched head missing, mortice for draught screen.
Cambered central tiebeam; roof not examined, but reported to be of crownpost
construction with 4-way rising braces; gabled at the front originally, later
altered to a hip.
The C18 dairy at the rear is of interest, floor sunk
below ground level, one original window with arched head of gauged brick. The
windows of the mid-C19 SE block have been modernised. Highams was a manor; no
history is recorded before Robert Higham, who died in 1427, and the present
house may date from his time. It remained in the Higham family until 1545 (P.
Morant, The History and Antiquities of Essex, 1768, I, 391). Listing NGR:
TL9119509344
back
> >
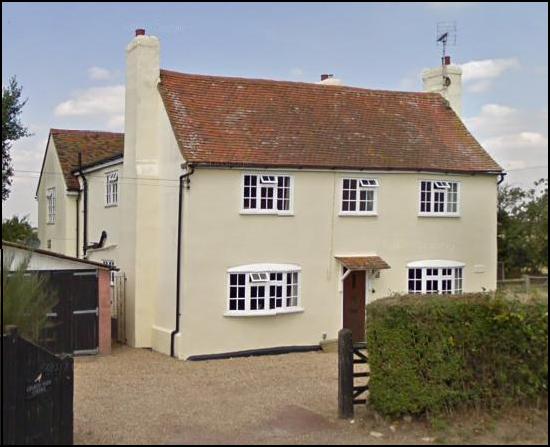
Charity Farmhouse
Charity Farmhouse
was the homestead for Scotts and Motts farm. The earliest reference found to
Scotts and Motts are Deeds of 1571-1653 in the Essex Records Office (D/DHt
T325/1). There are many more early references to the farm at... Farms - Scots & Motts. There are also
references to the farm and properties in... Charities
for the sick and poor. The farm is identified on the 1820s Tithe map
and is listed in the Tithe
Awards as 135 “homestead”. The building was advertised for sale in 1835 and
shown is in Property
Sales.pdf .
Listed building records extract...
The house stands on the same site as a farmhouse
named as Scotts and Motts on the tithe map (c.1841). Early deeds dating back to
1626 reveal that a ‘messuage with 4 crofts called Scotts, lands called Motts
(ERO D/DHt 354/1) was being used as a ‘feoffment on trust’ (ERO D/P 30/25/65)
for the poor of Witham (ERO D/P 30/25/81) by the Bridge Street Almshouse
Charity, whose donor is unknown. The house and land seems to have been used up
to at least 1803 and possibly later as in 1848 there is a mention of a farm at
Goldhanger used for the endowment of 10 widows. There appears to have been a
house on the same site until now (2007) but it is unclear whether this is the
original house used by the charity.
back
> >
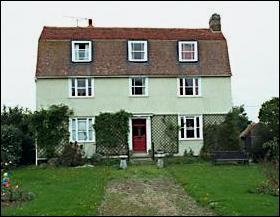
Cobbs Farmhouse
The farm is said to
be named after William Cobb in 1222. In the 1700s Cobbs was the home of William Bentall inventor of the Goldhanger plough. To
make the parts he developed a small foundry in the field opposite the
farmhouse. When the business expanded he moved to Heybridge. There is more
about the history of the farm at... Farms - Cobbs.The
farm is identified on the 1820s
Tithe map.
Listed building records extract...
C17or earlier timber framed house, C18 facade.Timber
framed and plastered. Red plain tiled gambrel roof. 3 flat head dormers. Large
square attached shaft chimney stack to rear, right red brick chimney stack. 2
storeys and attics. 3 window range of 3 light vertically sliding sashes. Steps
approach the central 2 panel 2 light door, moulded surround, flat canopy on
brackets.
back
> >
Cobbs Farm Barn
Cobbs Farm Barn is
listed separately from the farmhouse.
Listed building records extract...
6/30 Barn approx. 35 metres west of Cobb's Farmhouse
GV-II, C18. Timber framed and weatherboarded with some corrugated iron. Red
plain tiled roof of side purlin ridge board construction, outshot at rear.
Brick plinth. Central vertically boarded doors. 3 loft doors. 5 bays.Hanging
knees to tie beams. Good of its type.
Listing NGR: TL8936708447
back > >
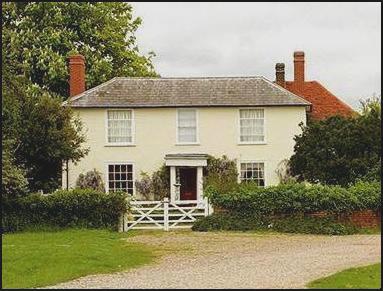
Vaulty Manor House
The earliest known
reference to “Fawlty Manor” is in 1538, however the earliest indication on a
map is the 1838 Tithe map, where it
is shown as “Jehus”. The history the Manor is on this website at... Farms - Vaulty. The manor is described in The History and Antiquities of the County of
Essex, written by Philip Morant in 1758. The Goldhanger related pages have
been digitised and the Vaulty Manor description is on page-3 in the... Morant
extracts. Although it is well outside of the village on the road to
Heybridge, Vaulty Manor has always been, and is still, within Goldhanger’s
Parish boundary.
Listed building records extract...
C17, or
earlier, timber framed house with rear dairy and bakehouse. Around 1855 much of
the estate was being sold off. On the 3rd Ed. OS. (1924) a house named Vaulty
Manor appears closer to Heybridge, north of the Goldhanger Road. The 17th
century house must have either become the manor house or adopted the name of
the manor at some point after c.1890 as it was previously known as Jehew’s or
Jehu’s farmhouse on the Tithe map of c.1841 and possibly earlier.
back
> >
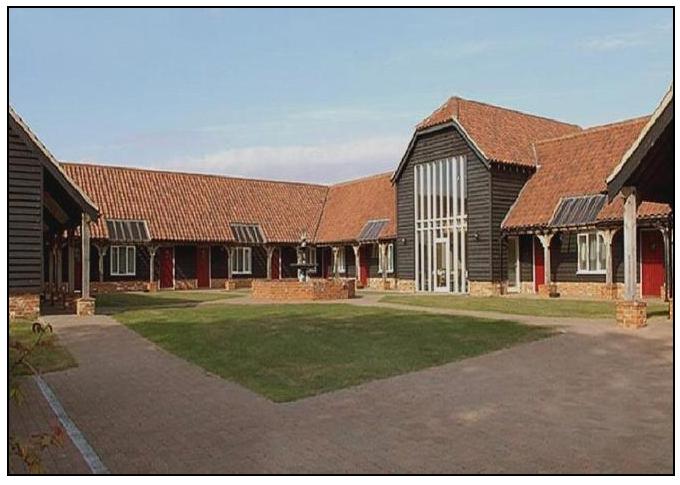
Vaulty Manor
outbuildings
The barn and
outbuildings are separately listed although they have had major conversion work
carried out to become a features of the wedding venue.
Listed building records extract...
Barn approx.
30 metres east of Vaulty Manor GV-II
Barn. C18. Timber framed and weatherboarded. Corrugated asbestos clad roof. Red
plain tiled gabled midstrey. Brick plinth. Half height lean-to extensions right
and left of midstrey. Granary included to left with 2 brick doorways under, at
one time used as a goat house, but possibly built as kennels. 4 bays. Hanging
knees to tie beams. Listing NGR: TL8852407891
6/28 Stable
range to left (North) of barn qv 6/27 Vaulty Manor GV-II Stable range. C18/C19.
Part weatherboarded, part red brick, plastered rear walls, thatched roof.
L-plan, each range with a stable door. Loft door and 2 small windows to east
range. Side purlin, queen strut roof. Included for group value. Listing NGR:
TL8851107917
back > >
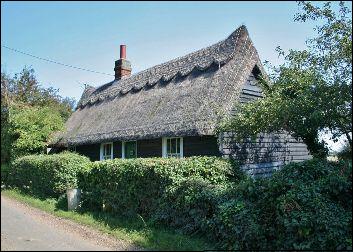
Brook Cottage
Although the
cottage it is well outside of the village on the east side of Wash Lane close
and to Chappel Farm it is within Goldhanger’s Parish boundary. It is just
visible on the 1820s and 1830s Tithe maps and is listed in the associated Awards
as 118 “Barn & yard” belonging to the Revd. Thomas Leigh and occupied by
farmer John Boys. It doesn’t appear on
other early maps as it seems to be hidden within a wooded area, however it is
on this 1895 map.
The cottage is thatched with black weather boarded external walls. It is the
only thatched building remaining in the Parish. The only other thatched
buildings in the Parish in living memory were Rectory Cottage (rebuilt in the
1970s) and Thatch End (demolished in the the 1970s).
Listed building records extract...
C17/C18 timber framed and plastered thatched
cottage. Left red brick chimney stack. Single storey. 3 window range of
vertically sliding sashes with glazing bars. 4 panelled door. 3 bays. Original
internal C18 vertically boarded doors and fittings.
back
> >
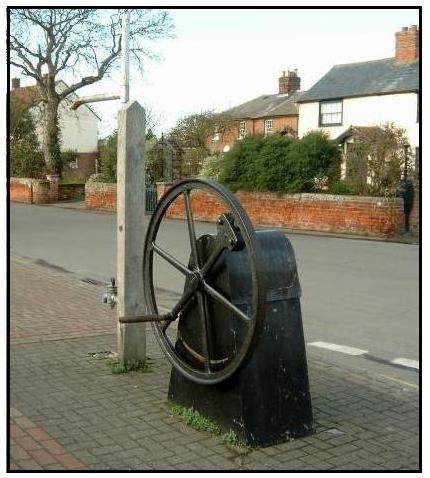
Village Pump in The
Square
The Village Pump has been a prominent feature in The Square
in the centre of Goldhanger for centuries. Up until the 1940s it was used by villagers
as the only source of drinking water, and was said to of an excellent quality.
Listed building records extract...
HEAD STREET (south side) Village Wheel Pump south
side of Head Street near junction of Fish Street GV-II
Wheel pump. C19. Cast iron. A 6 spoked flanged
wheel, with handle and balance at opposite sides. The pumping mechanism in a
locked iron cover with semi-circular head. To the right is a raised
semi-circular stone dais known at one time at The Pug Stone, whilst the plain
tubular pump head with high and low spouts is to the left. A very unusual
survival and of interest in the village square. Listing NGR: TL9044208820
back > >
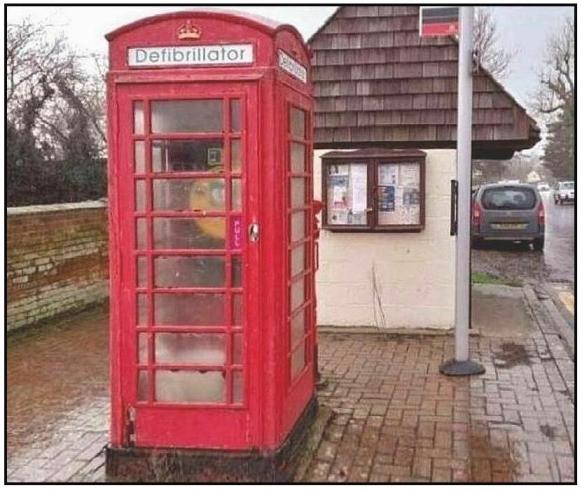
Phone Box in The Square
The
red K6 phone box in The Square was placed there
to commemorate the Silver Jubilee of King George V in 1935. It is listed on the
Engish Heritage and Historic England websites with a date of 1989...
Listed building records extract...
HEAD STREET (south side) K6 Telephone kiosk adjacent
to car park GV-II Entry 1337362
Telephone kiosk. Type K6. Designed 1935 by Sir Giles
Gilbert Scott. Made by various contractors. Cast iron. Square kiosk with domed
roof. Unperforated crowns to top panels and margin glazing to windows and door.
Listing NGR: TL9042908820
back > >
The national records of listed
buildings and monuments can be accessed... via this local page
top Buildings - listed Buildings - not listed Descriptions
of Goldhanger home
